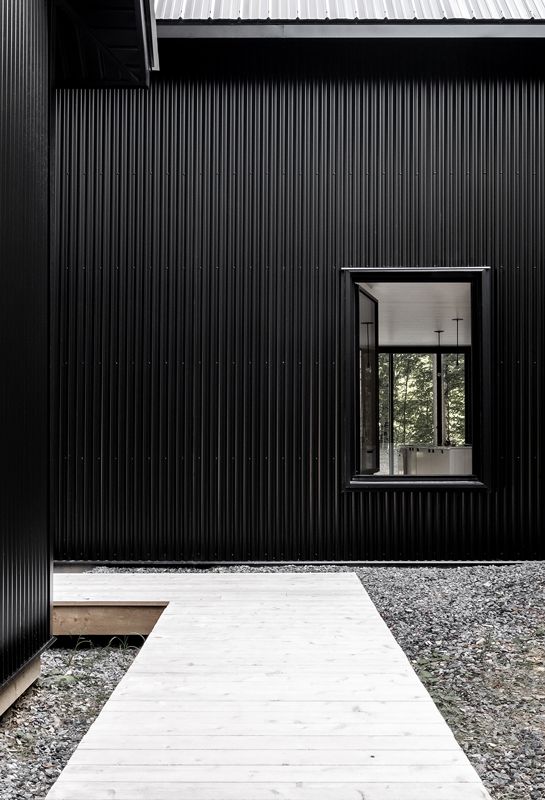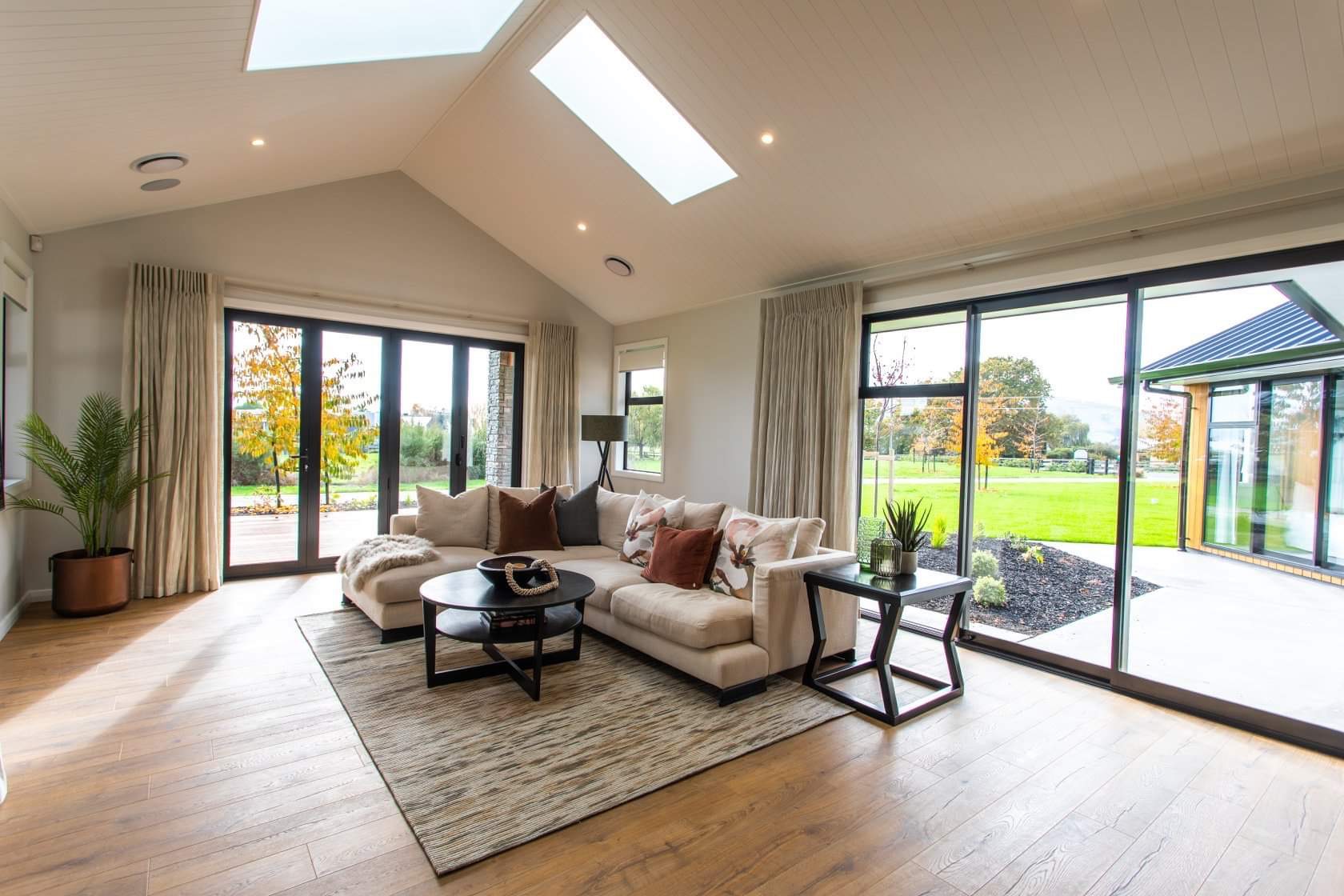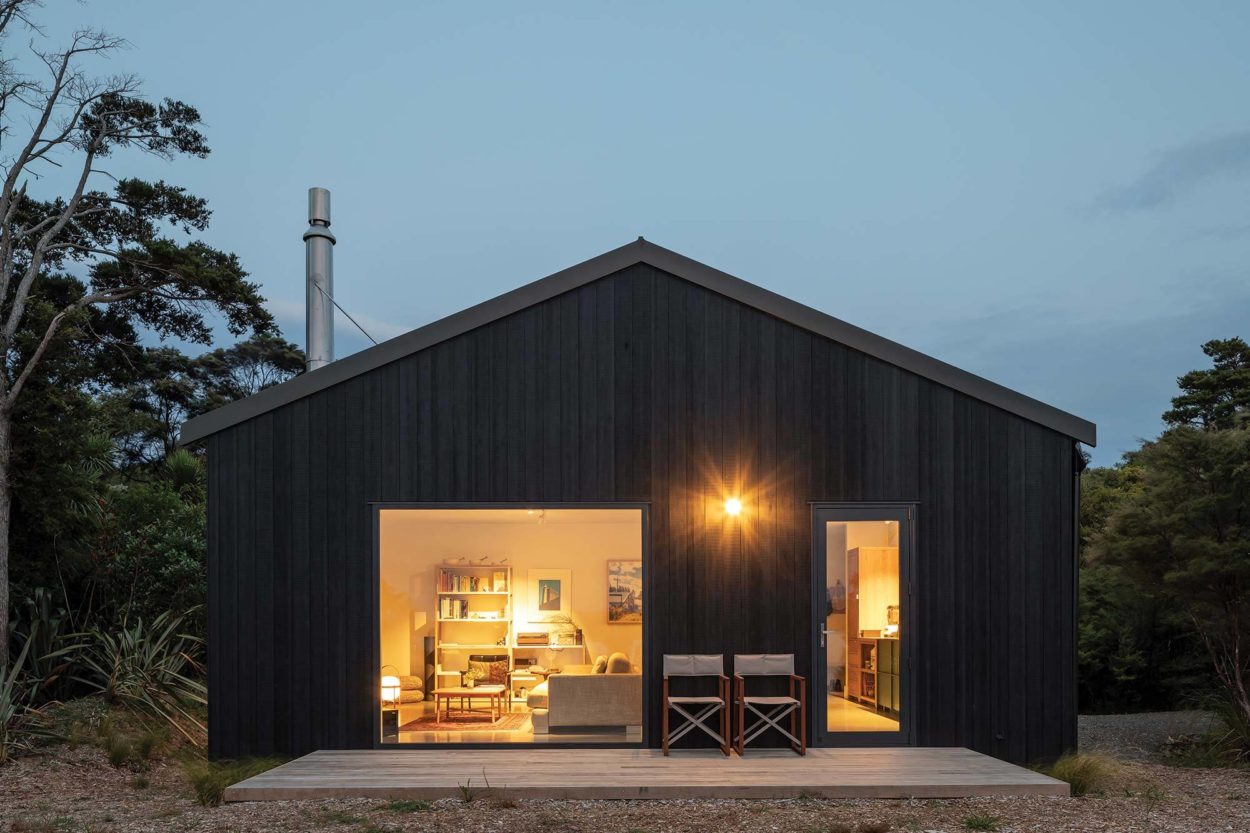Affordable building in New Zealand, An Interview with Kirstie Hunter of Sentinel Homes
It's safe to say that building prices are increasing across New Zealand each year, but with old homes not quite cutting-the-mustard, how do we achieve the dream lifestyle for our family without blowing the budget but spend within our means? Building a home can be a daunting task, so it can be wise to bring in the experts, when choosing land, building materials and understanding costs. People seem to be building big homes on big budgets, but what ever happened to smaller, more efficient homes on smaller budgets?
To build a good quality family home on a budget, with architectural style and good design is achievable but it doesn't help that our Pinterests seem to be getting saturated with these architecturally impressive and beautifully designed homes that cost an arm and a leg! So... we thought we'd get back to basics and find out exactly what a good quality affordable home in New Zealand looks like. We did some research and interviewed Kirstie Hunter of Sentinel homes Waikato, a local & trusted housing company, to try to get a better understanding of building costs and provide some tips to help you achieve your dream home on a budget.
If you're working with a budget, before you start on your new build it's a good idea to make a list of priorities and features you're not willing to compromise on, then work with your builder or consultant to help you tailor your home to suit your style without going over your budget. Try to keep the structure simple and the floor plan small, yet at the same time keeping resale in the back of your mind. And of course have realistic expectations!
We chatted to Kirstie about her thoughts on affordable building and she had some great tips & advice...
1. Why does it appear that building a home in New Zealand is relatively expensive? It seems “affordability” these days is becoming less and less applicable to the average New Zealand home. Why do you think this is?
There are a few factors that can create a misconception that building is "expensive". Ultimately, land prices dictate what people can afford to build. In order to build, you need land and if you can find well-priced land, you have more to put into your build. Sometimes a specific location or sea view is important to clients and they are happy to compromise on their build in order to be in their dream location. I often work with clients who still need to find land and I’m happy to help them source land that meets their requirement – we have relationships with agents and developers so we often have access to land before it comes on the market.
Another factor that influences the cost of building is site works and soil conditions. Before purchasing a site, it pays to ask for the subdivision Geo-Technical Report. This can identify any issues that may have a cost implication - the last thing you want is to purchase a section only to find it has poor quality soils that require more money in foundations/engineering. Poor quality soils aren't the end of the world and we build on tricky sites all the time, but it's always better to know prior to purchasing what the soil conditions are like so that you can allow for it in your budget. We’re always happy to visit any potential site as well to give what guidance we can pre-purchase.
Then there is the design itself as well as things like roof pitch, cladding options, joinery, flooring... There are lots of decisions to make and most expensive is not always best. If you‘re on a tight budget, you may need to compromise on your dream "Pinterest" home but, as builders we can generally suggest smarter ways of doing things in order to keep costs down without compromising on the style or the look. Having a good architectural designer to help with design is important too – some architects design beautiful homes but without any thought around the cost to build so clients end up with their dream plans which they can’t afford to build. We work with some great architectural designers and we try and match them with our client’s needs so everyone is on the same page.
2. From your experience, what is the average build cost per m2 in the Waikato and/or Raglan?
Square metre rates can be deceptive as there are a number of factors that influence the square metre rate. Generally it comes down to the house size, shape and the choice of specification. What people often don’t understand is that the smaller the house size the higher the square metre rate becomes. This simply comes down to economies of scale. A 100m2 house has the same costs for a kitchen, consents, & bathrooms etc as a 200m2 house. Therefore, a "square metre rate" can appear higher for a smaller house, although the actual build cost will be less. Conversely, adding a larger garage can reduce the square metre rate but not the build cost for the same reasons.
As a general rule of thumb $2000-$2,200 per square metre for a standard 200m2 build (brick and weatherboard home, with 2.4m stud height and standard site works etc). It’s worth noting that you should always be cautious when you are comparing quotes/square metre rates that you are actually comparing the same thing. (Apples with apples, and not apples with lemons!) Make sure the specifications are exactly the same – some builders will exclude things like excavation and a lot of the preliminary work and only quote for ‘build cost’ (from the ground up) even though these things are an integral part of the build. Also check whether the square metres are calculated over frame or over cladding. There can be a difference of 10m2 or more between these two ways of measuring the size of a house.
Our process is set up in such a way that we are able to get the best idea of what will be required for your build prior to going to contract. The last thing we want is unexpected suprises and unhappy clients! We really do go the extra mile to ensure everything is captured and accounted for.
For Raglan in particular, due to it's coastal location and being in a Corrosion Zone we have to use things like stainless fixings, which makes the general build cost more expensive. Again, it depends on your design and site. Square meter rates could be anywhere between $2000-2,400, depending on your final specification too ie. landscaping, driveways and fencing etc.
3. What is the average m2 for a 3 bedroom home? Keeping in mind resale value and practical storage space for a growing family. What kind of size would you recommend for a young family building their first home?
A 150-170m2 will give you a comfortable 3 bedroom home (Including double garage). Again, it comes down to designing a home smartly. I love the challenge of working with clients who want a small home but want it to be designed efficiently in order to utilise every last bit of space. Thinking outside the box to design clever storage for instance! If it’s a family home we like to try include 2 bathrooms with a separate toilet and a study/office nook – this helps with resale value as well.
4. What are some types of cladding materials you might recommend for homes on Rangitahi? Keeping in mind coastal conditions and maintenance. Are they affordable? Long lasting?
I love this question! Coastal homes are my favourite homes to work with because you can get a bit more creative with cladding options whilst accommodating environmental conditions like winds, sun, sea spray.
Maintenance is a consideration with the harsher environment on the coast and your appetite for maintenance may have an influence on the cladding you choose.

Coloursteel cladding works well at the beach for a low maintenance option and it’s available in a number of different profiles. Combined with weatherboards/linea or perhaps contrasted with concrete block or a touch of cedar, it can look really sharp.
A fibre cement product like James Hardie Axon panel or Stria are great for providing a cost effective architectural look. If you plan to paint the exterior of your home in darker colours go with this product which is more cost-effective than coloursteel. The product withstands heat much better than timber. It's also a bonus that this product is made from natural locally sourced materials, with a sustainable approach in mind.

Cedar (or any timber like products) look amazing and it really is a winner on all homes! But is high maintenance. Cedar needs re-coating approx. every 2 years and more frequently in a coastal environment. The solution is to apply cedar to your home minimally so you can still enjoy the atheistically pleasing effect it provides. For example, entry ways, around entertaining areas and at the front of the house. If Cedar is a must-have for your home, try to use it on the lower levels of your home too so you don't have to put scaffolding up each time a re-coat is needed.
If you like the weathered beachy look then timber weatherboards would be a great option.
Concrete Bricks/Blocks are one of my favourites for making an architectural impact. Some options which steer away from the more tradition brick, are the Estate, Mansion and Modena Brick from Premier Bricks. These can be laid traditionally, however stack-bond is becoming popular because it creates a cost effective exterior look, similar to concrete block. Another nice feature is continuing the brick along to the interior walls providing extra warmth inside. And colour-matching the mortar gives a very modern and trendy look.
5. What would be some key things to consider when trying to balance cost effective materials with architectural style & good quality design for home builders?
Smart design is key. I talk about "smart" design all the time - and by this I don't mean more technology in a home! It's basically all about making rooms feel bigger without adding square metres. This can be done using overheight doors, light colours, scissor trusses and bigger windows. It's amazing how a space can be transformed by utilising these elements in a home. Simple and smart design is often the best . Push the boundaries of NZS3604 (the building code) rather than go for SED (Specific Engineers Design = expensive) if you can. Landscaping is another important design factor. I'm a huge believer that landscaping completes the exterior of your home. Architecture and landscape design are often thought about separately. They should be considered together as the landscape complements the outcome of the house design itself.

6. What are some important things to consider when designing your own home? Can anyone do it? Or do you need a design background and/or relevant industry knowledge?
Yes 100% anyone can do it. I always encourage my clients to tap into their own style, and flair – however it will often take a good professional to advise and refine your ideas. Try not to get sucked into the latest trends which can date very quickly, instead go for classic, simple style.. It helps working alongside someone who understands what you want to achieve, whether it be your Design and Build Consultant, an architect or interior designer who gets your style. Working with a professional can often save you money, suggesting cheaper alternatives to achieve the same look. There is always more than one way to skin a cat!

It always pays to run plans past friends/family too. The more sets of eyes the better. Everyone has different perspectives and these people know you best and how you like to live so they’re perfect to give you valuable feedback and advice.

7. Do you work with the NZ Green building Council Homestar framework? If so, can you tell us a bit more about this and what it means for home builders.
Yes - using sustainable products and designing homes so they are naturally efficient - warmer, drier and cost less to run - is what we are all about. It comes down to a quality design first, and then providing clients with materials and products that support this. We use brands that are sustainable and we work hard on site to reduce waste.

As standard, we use a higher level of insulation than the building code requires and you can feel the difference when you walk into one of our homes – this means a warm and cosy home and reduced heating bills in winter.
Solar is becoming more efficient and therefore more popular – we have clients who swear by solar and I’d love to see more people utilising solar power. To me this is the future of homes.
8. Whats unique about Sentinel homes and what can you offer people looking at building their dream home?
We are a family business that is big enough to make a difference but small enough to care, and we do! While we are a group home builder, our main focus is on quality not quantity. As a group home builder we have bulk buying power which means savings for our clients however we are not driven by numbers – we get the most pleasure from building great relationships with our clients and being able to hand over their dream home at the end of a build. Many of our clients have become good friends and that’s important to us.
Our team all share the same values underpinned by manaakitanga – showing respect, generosity and care for others. We all have a genuine passion for building too. Many of us have either built before, are builders or married to tradies so we have a wealth of different perspectives and are always bouncing ideas off each other. Our door is always open, so pop in and have a chat - our team are happy to share their build experiences and ideas and we’re always happy to meet new friends.
Sentinel homes have locations all across New Zealand, they have an office based in Hamilton and work across the Waikato. Visit their website if you're interested in finding out more, and get in touch if you'd like to work with them! We're confident they can assist you in building your dream home on Rangitahi!Interested in a beautiful piece of land in Raglan to build your dream home? Come and explore Rangitahi here, and book a site visit with us!

.svg)





































































































.svg)