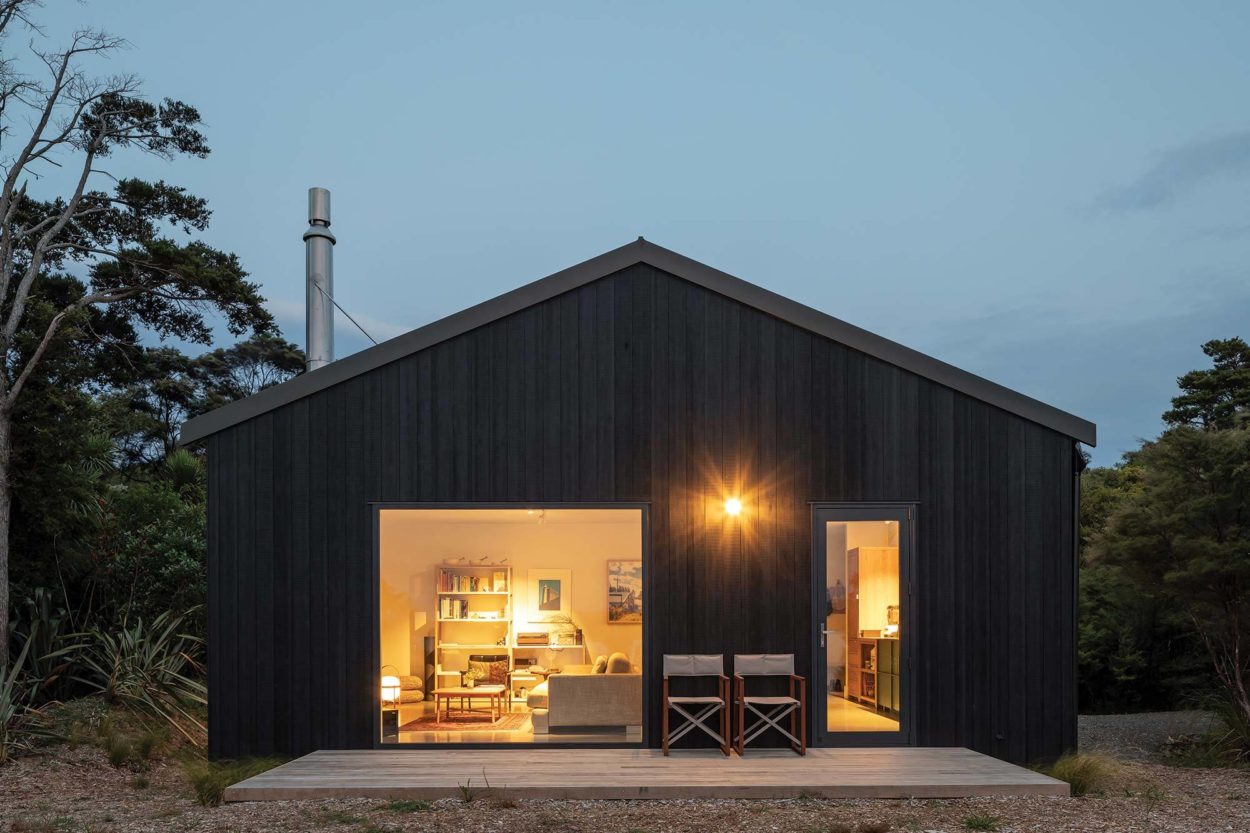Design Guideline Update
We have made some simple but important updates to our design guideline!
We have added new imagery throughout that reflects the Rangitahi 'look and feel', and also hopefully inspires you with different architectural and landscape design ideas!
You will see that we have added in a new section under cladding called "Cladding Sets the Tone" which outlines some materials we think will work successfully at Rangitahi. We have added some more detail around landscape design, including a plant size guide.
We have also made some important updates to the submission check list, We think it might be helpful to take a looser approach to the concept design stage, where we will now accept 'draft' or 'sketch' formats for the elevations, floorplan, site plan, and landscaping plan.
We have removed the '3D visuals' from the concept design submission, these will only be required within your developed design submission.
We have found that the design review process has been really beneficial in developing the properties from concept design to developed design and we look forward to working with you through this exciting process of creating your very own dream home!

.svg)





































































































.svg)