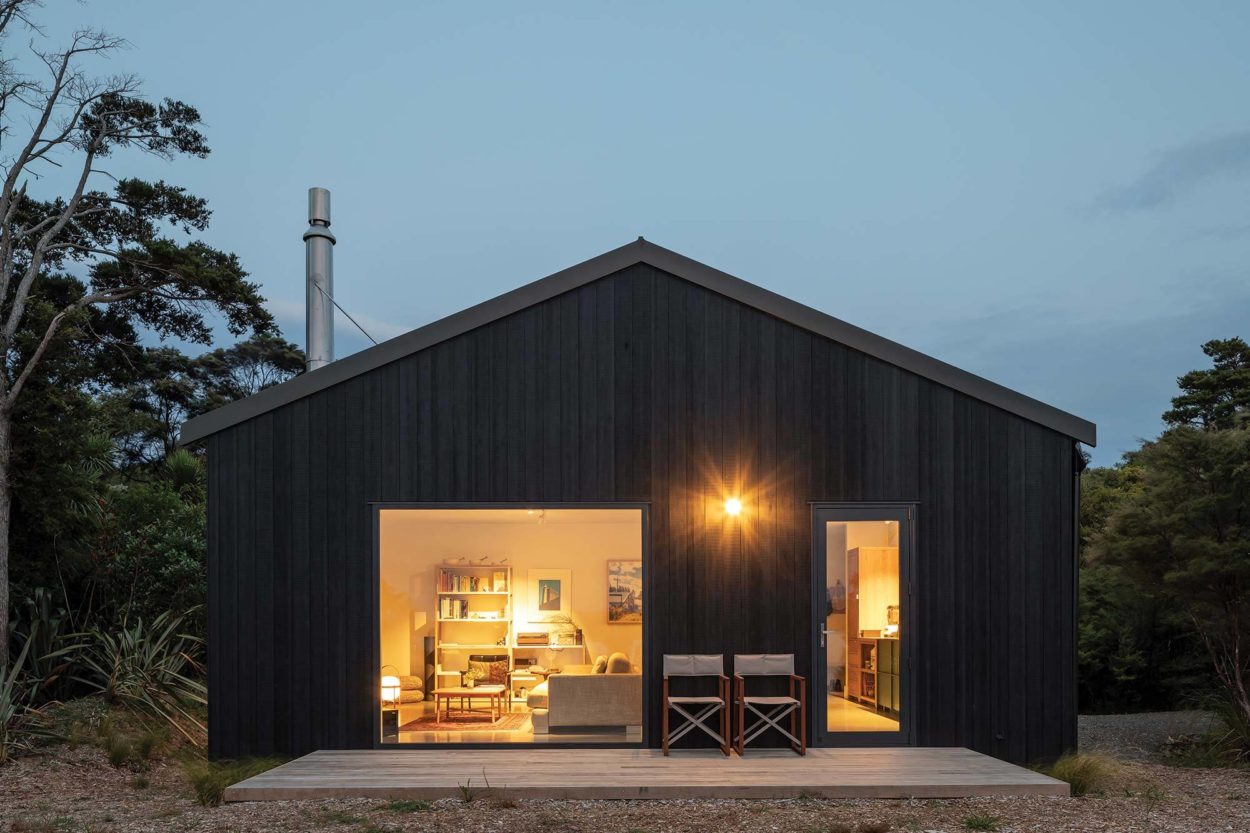Paua Architects Concept home for Rangitahi
PAUA Architects in Hamilton created this concept design on a Rangitahi lot, and chatted to us about their philosophy behind the design, what they loved about the site, and some advice on building more sustainably. We love this home!
Can you tell us a bit about your design philosophy and what was the inspiration behind your concept for Rangitahi?
Four key factors shaped our design. Our first approach is always connecting to the nature of the site. In the case of the Rangitahi site, the land slopes down to the north, towards a beautiful view of the harbour. So the house steps down the slope, keeping connected to the land. We believe it’s important to extend living areas onto outdoor courtyards, so we situated decks either side of the living areas (family, dining and kitchen) to make the most of the northern aspect of the house.
The third consideration was making an interesting journey from the front door of the house through to the living area. This required a generous hallway through to the living areas, with a direct visual connection to the destination while maintaining some intrigue. And lastly we wanted a form and materials that respected and responded sculpturally to the landscape, so settled on the soft hues of natural cedar, coupled with the simple geometry of the architecture.


What are some of the eco or sustainable elements to your concept home? How did you incorporate these into the design?
We employ a handful of fundamental environmental strategies that work together to enhance how our homes feel to live in. We look to invite morning sun into the house to warm it up, but then we look to mitigate the direct sun from mid-day on, so the house doesn’t overheat. We employ use of the ‘stack effect’ to make sure the house is well ventilated in Summer, by having high level opening windows or skylights that allows the warmer air to escape, which at the same time draws in cooler air at a lower level from the outside. That slight cooling breeze is a real treat in summer. Open skylights with insect screens are an easy way of cooling houses through the night. Ultimately we’re looking to create a home with comfortable temperatures and fresh air, and a variety of special places to relax.
What did you like about the site on Rangitahi and how did you work with the landscape?
Undoubtedly, one of the best attributes of the Rangitahi development is that the natural landform is largely left unscathed. Too many subdivisions bulldoze the land into terraces and retaining walls, whereas here, the houses are allowed to follow the shape of the landscape, and that’s a wonderful thing. And of course the variety of views is a key attribute of Rangitahi. So our design responds directly to these things.
What would be your advice for people aiming to incorporate sustainability into their homes on Rangitahi?
Target the low-hanging fruit first. A well-considered design process at the outset to get it right is the best thing you can do to future-proof a home. Changes to the building in the future can be expensive, and are also an environmental cost. So get the functional things right, designing for sun and shade in the areas where people live most, designing well for natural ventilation, and – for outdoor spaces – providing options for shelter from wind. Deliberating designing a small house is a challenge, but it makes people think of the essentials in creating a great environment. It also makes for an environmentally efficient construction, and reduces maintenance and operating costs. Thirdly, a thorough insulation strategy balancing the cost priorities for the insulation spend is worthwhile, noting that the time of design and construction is really the only chance in getting these right. The thermal mass provided by the concrete slab and foundations conserve energy and moderate the temperature fluctuations, so the slab-edge insulation is a particularly important aspect. Try and design without depending on heat pumps for cooling or heating.
Lastly, it’s important to love the home you build. Living more sustainably often also requires a change in mindset. We notice that natural claddings such as weathered cedar are becoming increasingly popular, which is a sign that people are thinking more about what their houses are made of and where those materials are coming from. However, these materials need regular love and care – cedar should be re-stained every two to three years, by doing so it will last far longer than it is just left to weather. Living sustainably is to understand there are always considerations such as this to weigh up. As architects, that’s what we at PAUA feel is one of the more important and interesting services we provide to our clients who may be considering such issues for the first time.

You'll find PAUA Architects on Anzac Pde in Hamilton, and can contact and check out more of their projects via their website here. If you like their Rangitahi design and would like something like this for your own home, then don't hesitate to get in touch with them via email or phone here. They'd love to help make your dream home a reality on Rangitahi!




.svg)





































































































.svg)