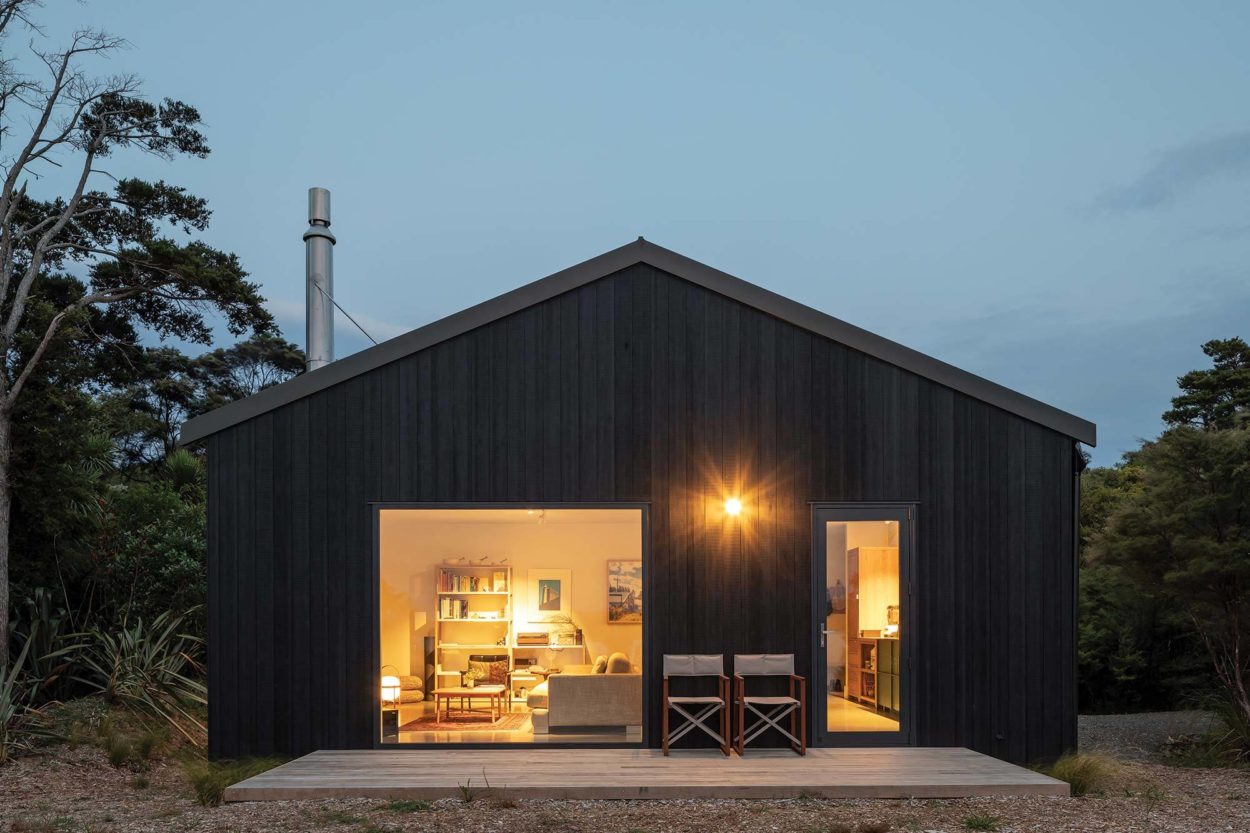Rangitahi Designer series: Ink Architecture
Introducing the first of our Rangitahi Designer series, Cambridge based Architects Ink Architecture. Ink have worked with their client to design their dream Bach with harbour views on Rangitahi, and have shared some 3D visuals with us, along with details about the design. Have a read and check it out below.
Our latest Designer series will feature various Rangitahi designs and designers on the journal over the next few months as the peninsula starts to come to life. You’ll get an insight into the inspiration, materials and process behind a series of designs going up on the peninsula. You'll get to see it come to life from the ground up. Hope you enjoy!

This design is comprised of two gable end pods which sit at diverging angles. One pod houses the primary living spaces, while the additional pod acts as a guest space. A timber pergola and deck bring connection to the two buildings.
We wanted to create a space that evoked the quintessential beach bach feeling while also incorporating an expansive outdoor living area, with the estuary views as a focus point. Our clients requested a home with a primary dwelling as well as a smaller secondary space for multiple guests, that could simply be left as a separate entity while not in use. This clever use of space also means their guests get to enjoy their own private space that also provides the all important indoor/outdoor flow. Given the living areas and views were to the rear of section, we aimed to design an interesting front façade that acts as an inviting entrance which draws you down between the two pods, through the overhead timber pergola and down the timber board walk. The front of the building is clad with vertical cedar weatherboards with a hidden/cedar clad garage door, to maintain a fresh and bold view. It was a complex site, surrounded by many retaining walls, but the building space has been utilised well. The home features a cosy living space with raked ceilings and extensive glazing, with views to the water.
Large slider doors connect the indoor and outdoor living spaces and a fire in the living space ensures cosy nights in during the colder months. The cladding is made up of cedar vertical shiplap to the gable ends and metalcraft Kahu vertical colorsteel cladding to the remaining walls and roof. The Kahu cladding is slightly different to traditional wall colorsteel cladding which also adds an element of interest with different shade lines and profile.
The primary pod is 120m2 and is made up of a master bedroom, second bedroom, bathroom, single garage and kitchen, dining and living space. The gust suite is made up of two additional bedrooms and a shared bathroom. The overall deck to the living space is 100m2.





If you'd like to know more about Ink Architecture, head to their facebook page here to get in touch.
And stay tuned for updates!

.svg)





































































































.svg)