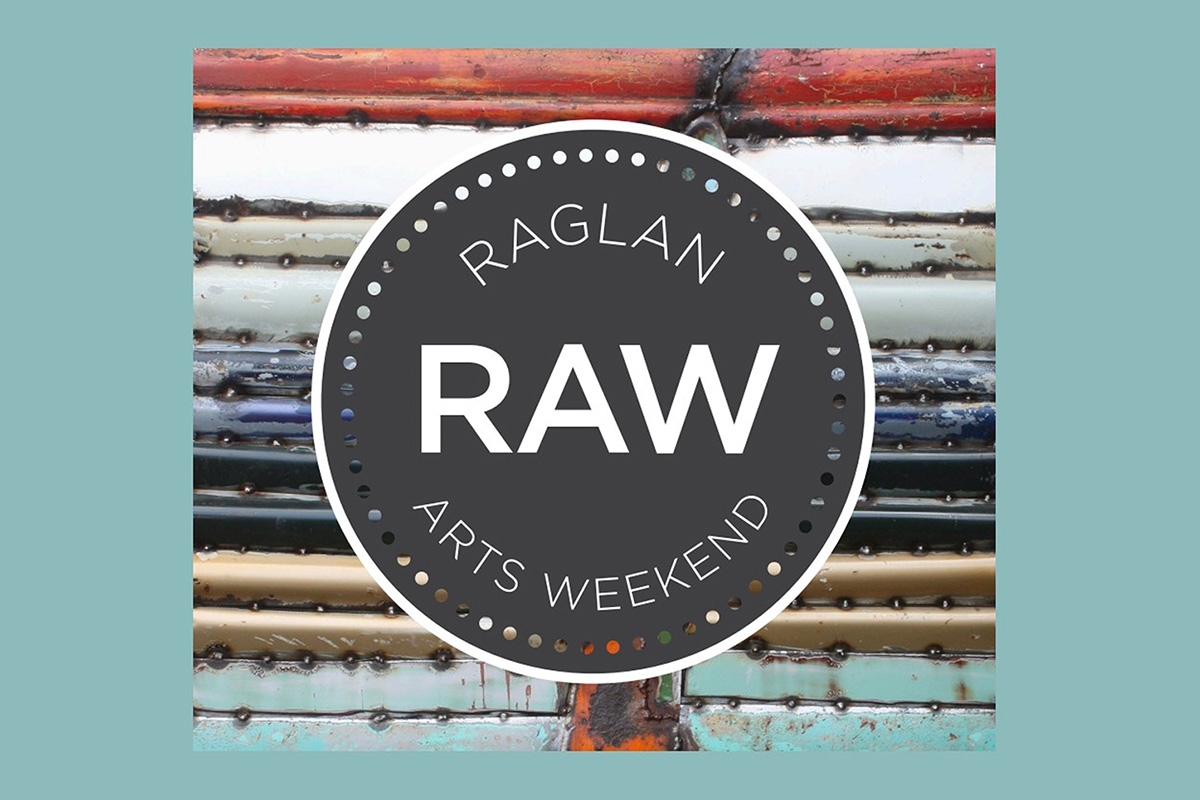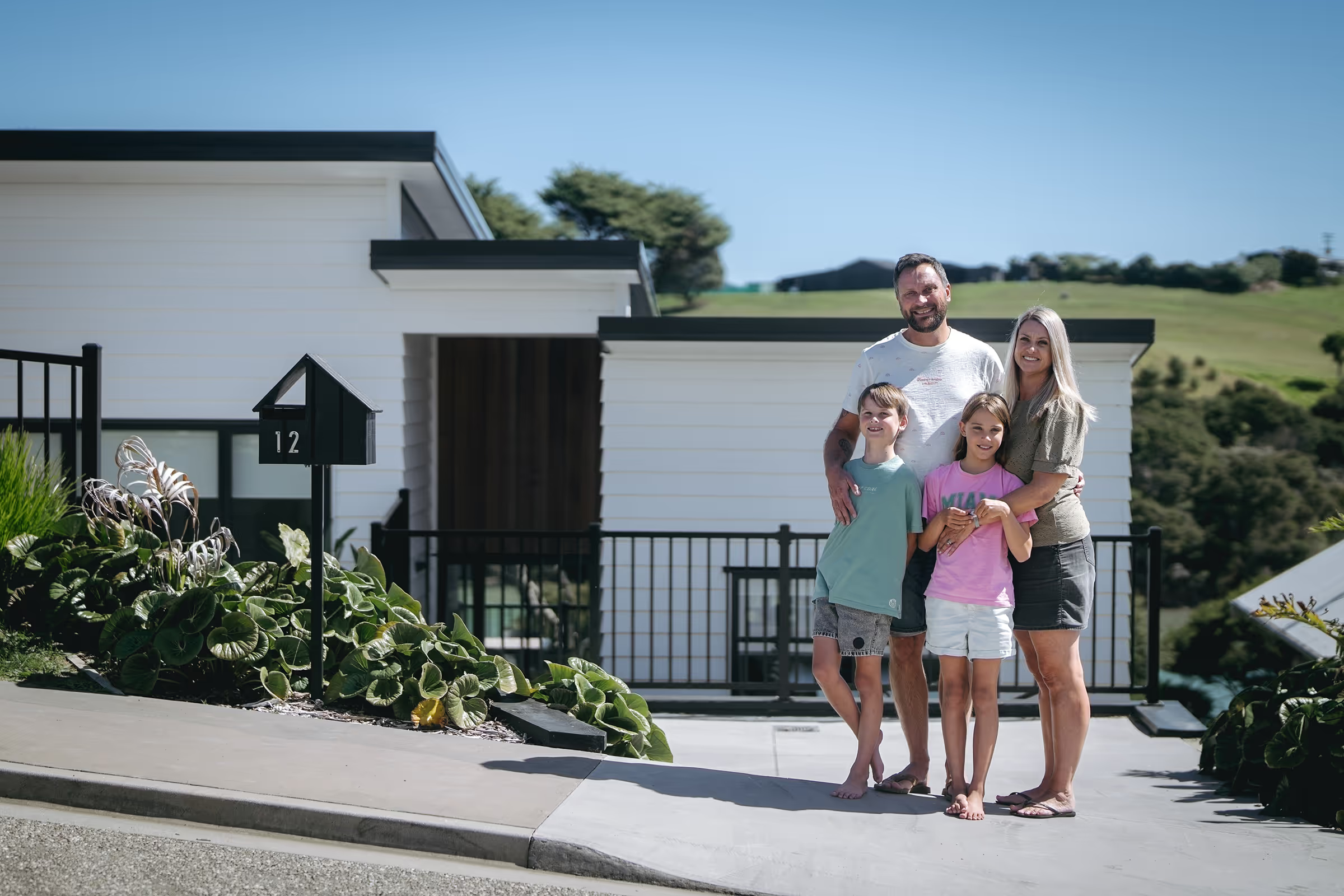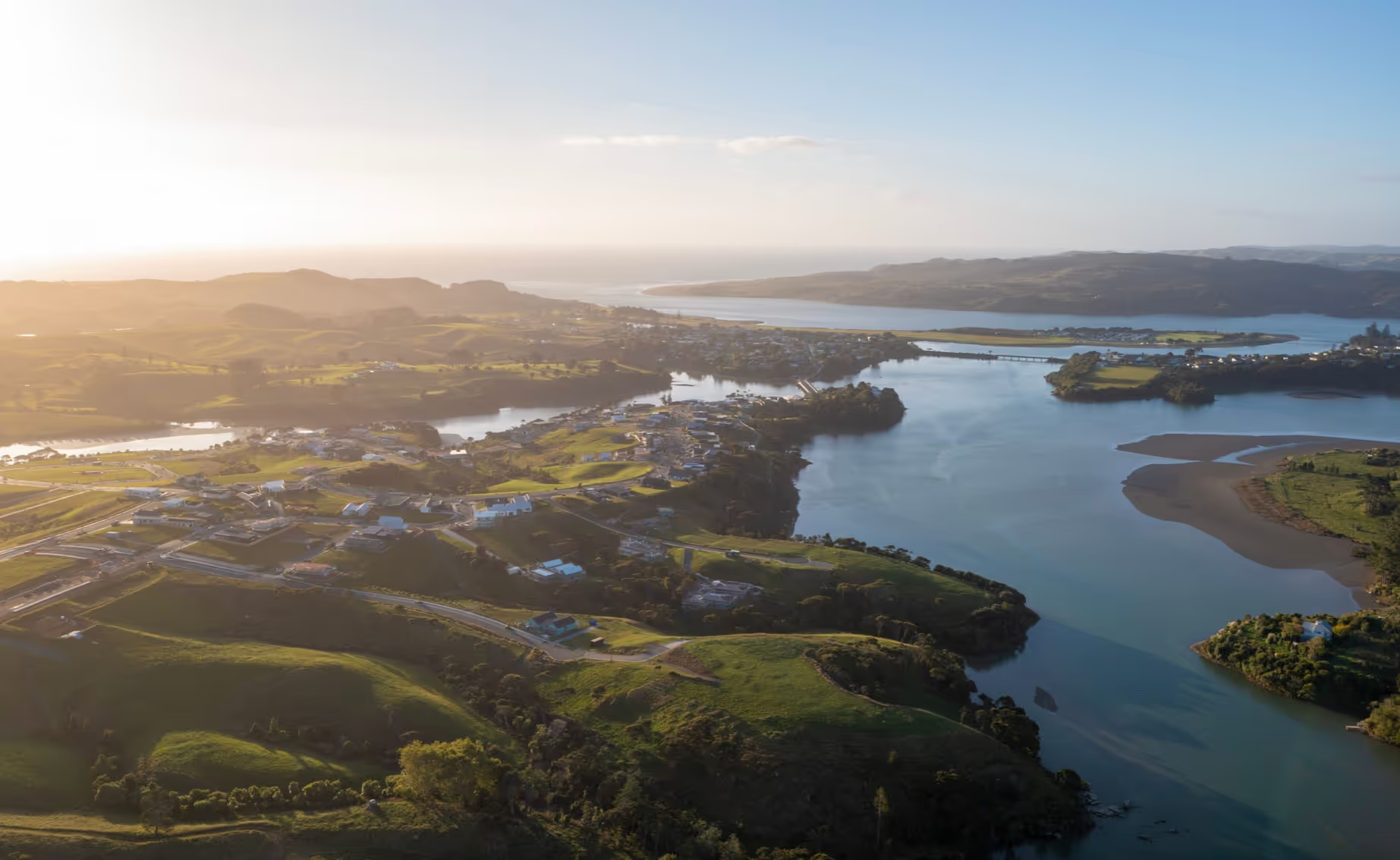Designer Feature Series: Andrea Velasquez of Signature Homes
We had a chat with Andrea Velasquez, an architectural designer for design and build company Signature Homes based here in the Waikato. Andrea lives locally and has a really good sense of the Raglan coastal vibe and we can see that reflected in her designs. She has been drawing quite a few homes for the Rangitahi peninsula of recent, and we love what she has been coming up with for different sites around the peninsula.
The Rangitahi sections are not typically flat, so they require a certain level of creativity and 'out of the box' thinking to get a home working well with the contour and context of the land and different aspects and views of course. Simple rooflines, Cladding and colour choice for the peninsula are also really important and getting the balance of these right. Check out some of Andreas recent work featured below. We are looking forward to seeing her designs come to life in Raglan in the next year or so!

When did you first start designing homes and what inspired you to do so?
Architecture has always been my passion. I first trained as Architect in my home country of Guatemala. Growing up in Latin American, it was hard not feel that intimate connection between cultures and landscapes, and I wanted to explore and develop that relationship through the homes and communities we live in.
Where are you based?
Here in Raglan!

How would you describe your approach to designing a home?
I like to take a natural approach to working with the land, accentuating it with a unique blend of shapes and materials. Sustainability is an important theme, with a design outcome that provides for a warm and timeless feel. For me, simplicity is key!
What combinations of materials/claddings do you appreciate most?
I like contrasting soft and hard materials. Wood cladding and brick are often a great pair, providing a nice balance of efficiency in textures and forms.
Tell us about your Rangitahi design and what inspired the design...
This design was inspired by the landscape, vistas and contours of the site. From my first visit, I envisioned a contemporary stepped house that works to capture the amazing sunny views but also preserve a sense of ease and intimacy.

Tell us about your impression of the Rangitahi peninsula?
I love it! Since early 2019, I have been involved with various clients across the different stages of the peninsula and, seeing the subdivision taking shape, has been really exciting. I particularly love the sense of community that has emerged from the master plan and urban design. From an architectural perspective, the vistas and natural contours of the land create exciting and novel opportunities for unique designs.
What do you enjoy most about working with clients and designing homes?
I just really enjoy getting immersed in the whole process. From the first meeting on site in gumboots, discussing their ideas of how they see themselves living there, to the design board where I work to bring these to life. I love those first reactions from clients when I show my designs and give them a virtual tour of their future house. When my clients can say ‘this feels like home,’ I know we are on the right track.
What projects do you have on the drawing board at the moment?
Heaps at the moment. I’m currently working on a range of designs here at Rangitahi and the rest of Waikato across different stages. This includes our new show home in Flagstaff, and a nearly completed 1,200m2 Early Childhood Centre in Te Rapa, Hamilton.
Where can people follow your work online?
Or get in touch with the Signature Homes team via their website.

.svg)





































































































.svg)