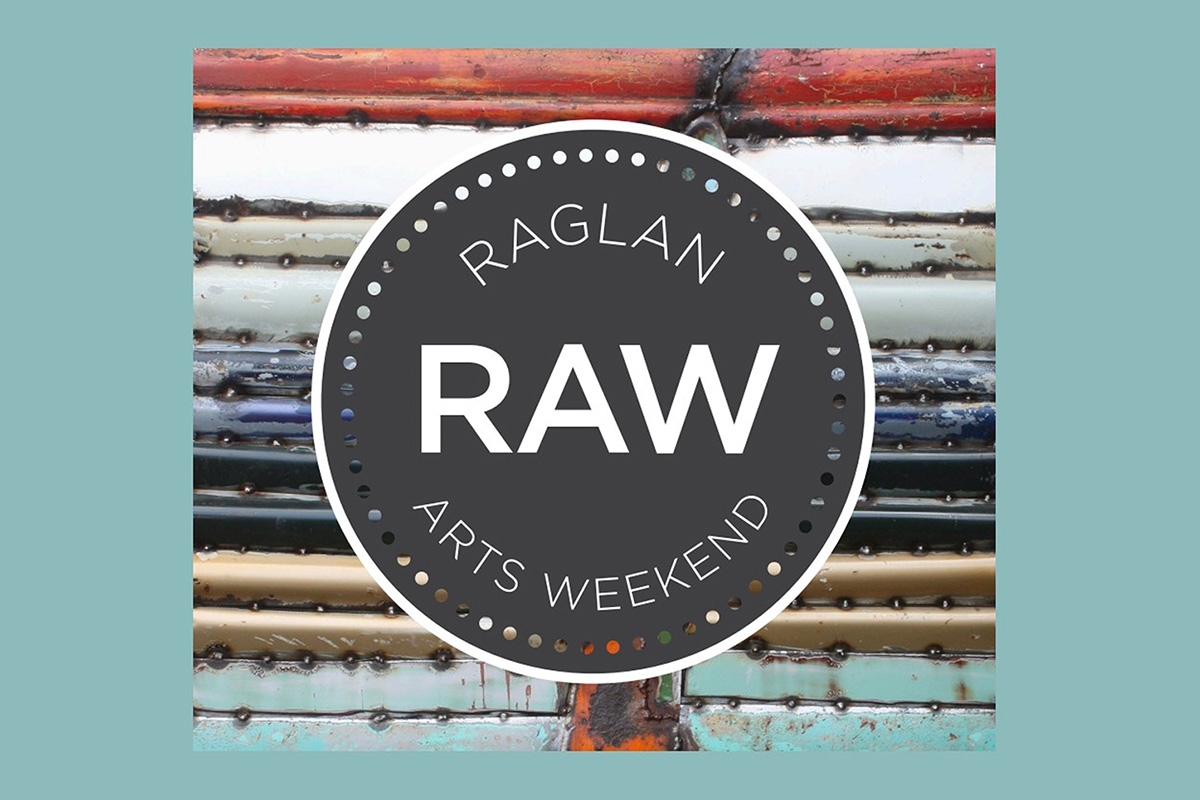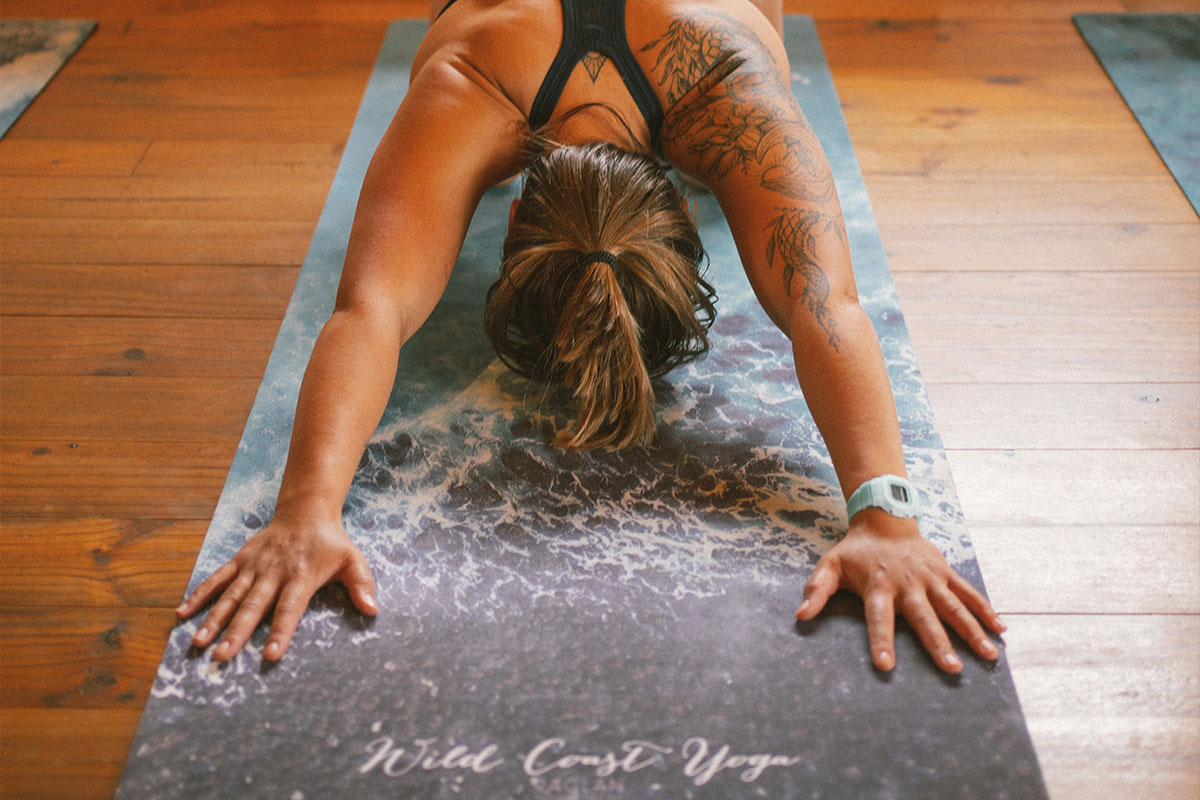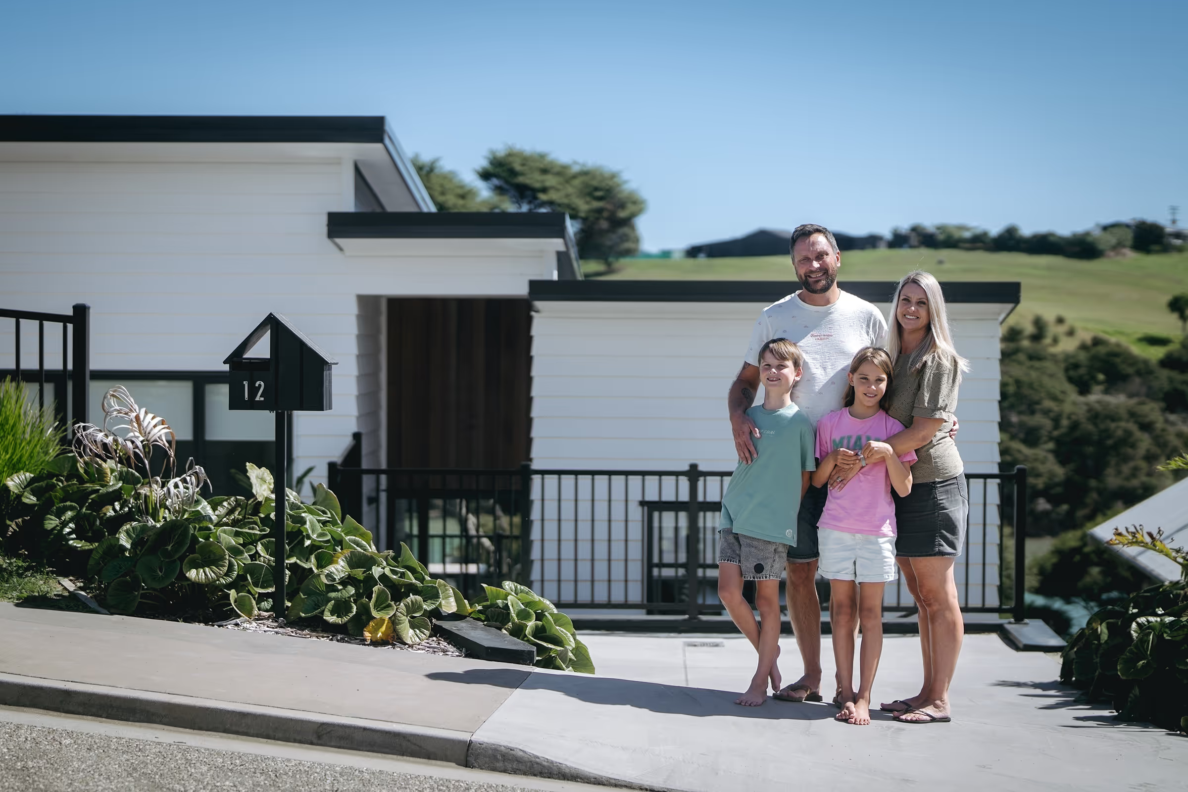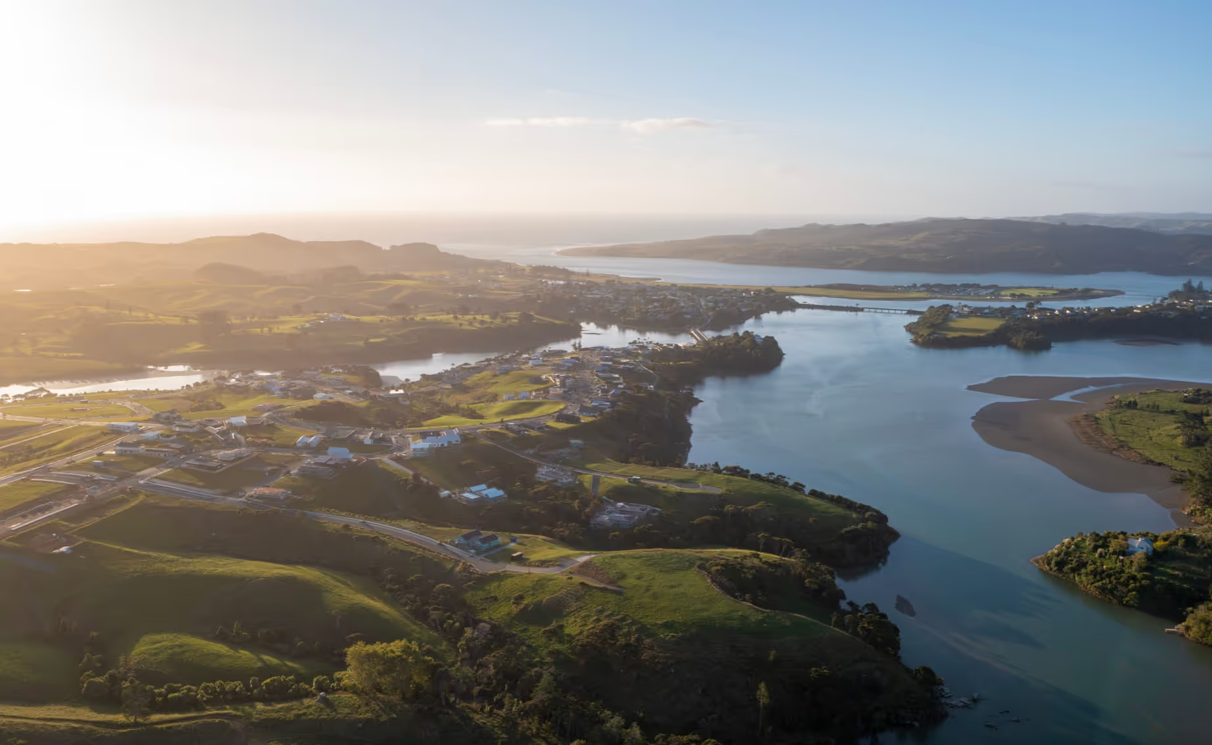The Weston House
What inspired your move to Raglan? And why Rangitahi?
Living at the beach was always something we wanted. I (Kirstie) grew up in a small town in the Coromandel Peninsula and absolutely loved being part of a coastal community. Harry was born and raised in Hamilton which is where we lived before moving to Raglan. Our ultimate goal was to always live close to the beach because we love surfing and the general lifestyle it brings. A big part of the decision making process was ensuring we were in close proximity to family who live in the Waikato and Auckland region. We considered a few coastal towns, but everything just clicked for us here in Raglan.
Our work initially brought us to Rangitahi, and we formed new connections with people that we could easily relate to. Raglan quickly became a place that felt like somewhere we could call home. We really appreciated the pace of life here. Our involvement with building homes in Rangitahi inevitably inspired us to build our own home here. We have always wanted to personally experience the building process and going through another renovation project didn’t quite appeal to us!!! The idea of building new and starting from scratch ticked a lot of boxes. When we first saw our section it was just a mound of dirt with no boundary or heights in place yet, but with a bit of imagination it was exciting to envision what could be designed here. Looking at the views of the peninsula, it's pretty hard not to get attached. The prospect of us having our own home in a community like Rangitahi was what we were seeking and an opportunity worth pursuing. With a young family in mind, we thought yep this is a very cool place for our kids to grow up and explore. Having the walking tracks, the surf and estuary nearby was a massive influence on moving to Rangitahi and something we are looking forward to exploring more this summer!

Tell us more about your build process.
Harry built our house - so it was top notch all round!!! But on a serious note, we had a smooth experience - which I was not expecting. We started construction during the tail-end of COVID, so we were well aware that staying organised and minimising changes along the way would be key to keeping things running efficiently. It was a strategic move to secure materials and maintain a steady pace on site.
Harry (who deserves the most credit) remained one step ahead of the process the whole time and led us through a very meticulous schedule that saw us settled in our home quickly. For someone who is typically very relaxed and chill at home, my husband never disclosed his remarkable organisational skills until we started our build, haha!
Our subbies played a crucial role in executing exceptional workmanship and accommodated timeframes. For us it's always about anticipating the subsequent stages continuously throughout the process, and identifying potential hurdles in advance. This proactive approach ensured a smooth flow and synchronised well with the timelines of our subcontractors.
While both of us are admittedly perfectionists and have helped numerous others in building their homes, the reality is that no matter how well you plan, achieving absolute perfection in every detail is impossible. Designing and constructing your own home is an enormous undertaking, so I think it's important to highlight that it's nearly impossible to account for every little thing. It might sound a tad negative, but my most valuable piece of advice for those undergoing a build is to accept this.
Through our personal build journey, I've discovered that when you're faced with a decision you're uncertain about, it's often best to put it on hold temporarily and revisit it later. I'm meaning those decisions that have no impact on major components of the build. Many of the aspects we get caught up on during the process tend to be minor details concerning the actual construction. Most of these can be integrated during construction or even after the build is complete (within reason of course!). There's something to be said for living in a space and gradually adding your personal touches. During the initial stages, direct your efforts towards the aspects that are difficult to alter down the line, and keep the rest relatively simple until you have the capacity to delve into more intricate ideas.
Allowing yourself to experience the space and observe what feels right will undoubtedly yield the best outcome for your home.

Your interior feels incredibly wholesome and like a calm oasis. What inspired this look and how did you go about creating it?
I always enjoy spaces that layer textures upon textures and blending different materials and elements together. Whereas Harry tends to lean towards a minimalist approach that embraces white space, with smaller amounts of texture and warmth. He often would remind me that you can over do it, which I do tend to agree with. Our home reflects the balance of our two perspectives. From the very beginning, our vision revolved around minimalism, with some character to create a space that's distinctively "us." So I guess we kept minimalism in mind to achieve a calm coastal vibe. We wanted something bright and light, that wasn’t boring or too hectic.
We had to be savvy with our budget and invest in areas in the home that would have the most impact.
Our main focus was ensuring a timeless environment, that we could reset and relax in. We love oak and natural materials that exude warmth – both significant factors guiding our interior choices. In saying this, our home's interiors aren't restricted by any specific design theme. When it came to selecting colours and tiles, we opted for simple, neutral finishes. This is because we knew we would be in this home for a while and didn’t want to have anything that would “date” quickly. It gives us the flexibility to add character and blend different elements easily. We choose cork flooring for its warmth and texture which formed the base of our interior decisions.
Being enthusiasts of diverse architectural and interior styles, it’s hard to stick to a distinct “look” – a mix that might be described as Scandinavian design intertwining with contemporary farmhouse aesthetics. Rather than focusing on trends, we're curating an environment that genuinely resonates with us. Merging different eras of items to create interesting and unique spaces. I invest A LOT of time scouring trade-me and vintage stores for pieces that will compliment the amalgamation. Some spaces in our still home sit “empty”, patiently waiting for unique pieces to fill them.
We try our best to invest in things that we really love and are going to be used frequently. We're quite pragmatic – if an item lacks a purpose, it has no place in our home. Our resident toddler keeps our interiors humble - the floor is often filled with toys and books. Given the stage of life we're in, our interior choices need to be practical and comfortable, creating a space that truly accommodates daily living. I’ve accepted that over time, our furniture will show marks and scratches. This makes a home. It should carry a story. As time goes on, I intend for our home to become a repository of memories, holding significance and telling a tale of its own.
Now that you are enjoying the Rangitahi lifestyle, what do you love most about it and has it affected your day to day in any way?
The connections it has forged among people is super special. We have made some beautiful friends here. Our neighbours, all the dogs, the friendly conversations that happen on a walk through the neighbourhood – these aspects have certainly enhanced living here. Although Rangitahi is still in its early days, you can already feel the sense of camaraderie within the community. Stepping out the door, being surrounded by native trees and looking out at the water is pretty remarkable.
It's already very familiar in our day-to-day life, but I hope we never take it for granted.

Build: Weston Builders
Interior: Day One Design
Images: Melzi Vink
Location: Rangitahi Peninsula, Raglan
Contractors and suppliers:
GL Electrical
HB Electec
ProFlow Plumbing
Kitchen FX - Kitchen
Wilton Contracting Limited - WCL
Portugal Cork
Alitech
Tile Depot
Artedomus
Lennox Custom woodwork - Stair dowels and timber sourcing
Joel from @thislittlenest - custom vanities and mirror cabinets
Crooks and Crete
Ready to build your own family home?
See all current sections for sale on Rangitahi, Raglan.

.svg)





































































































.svg)