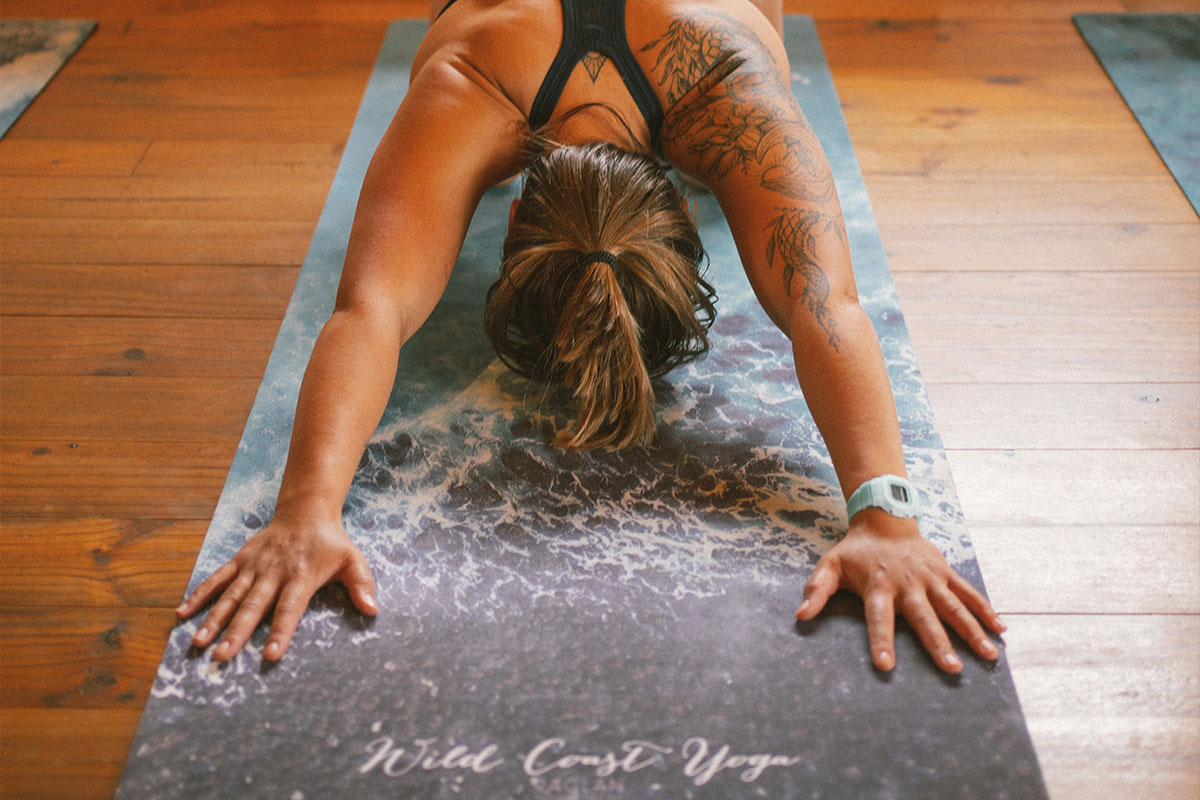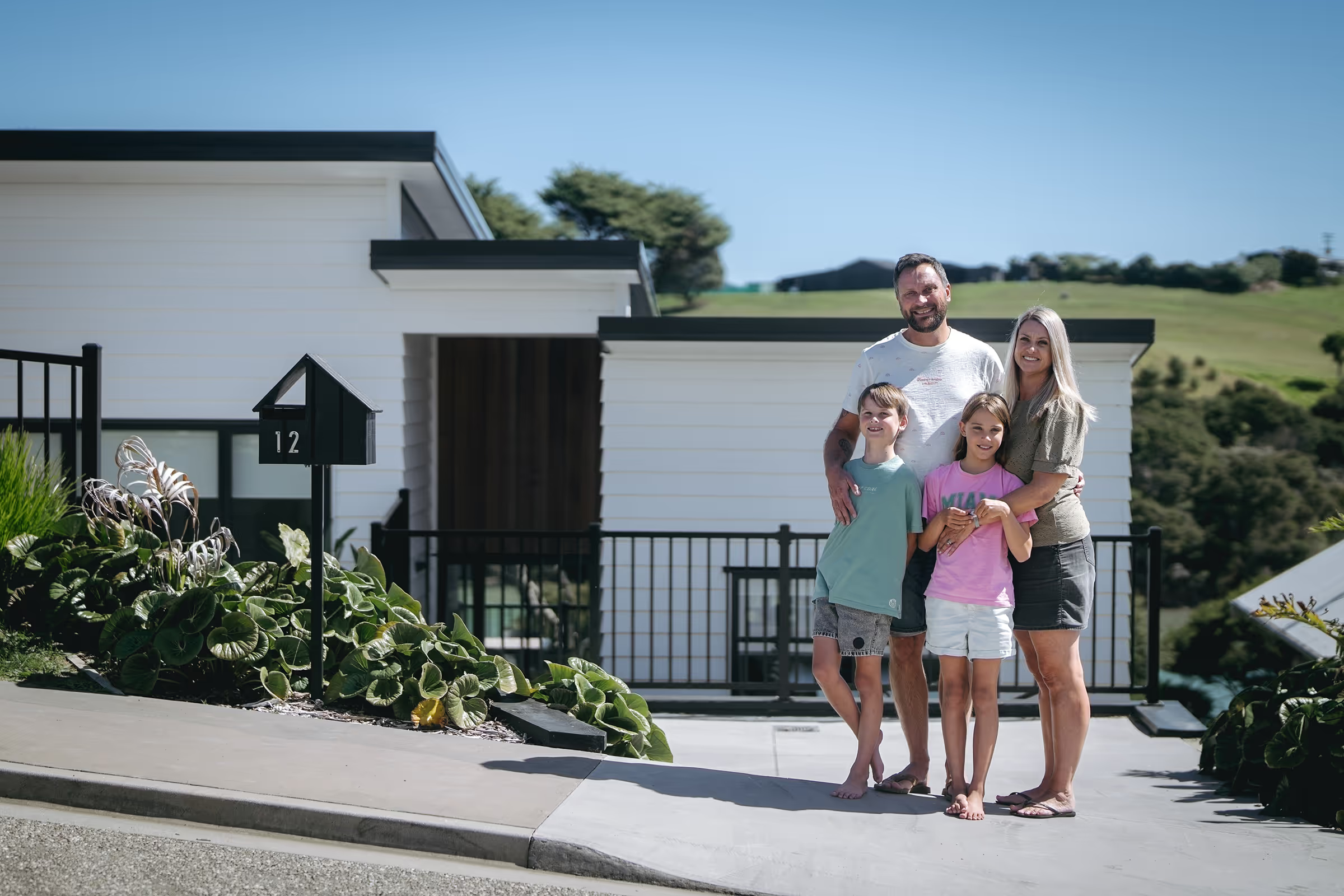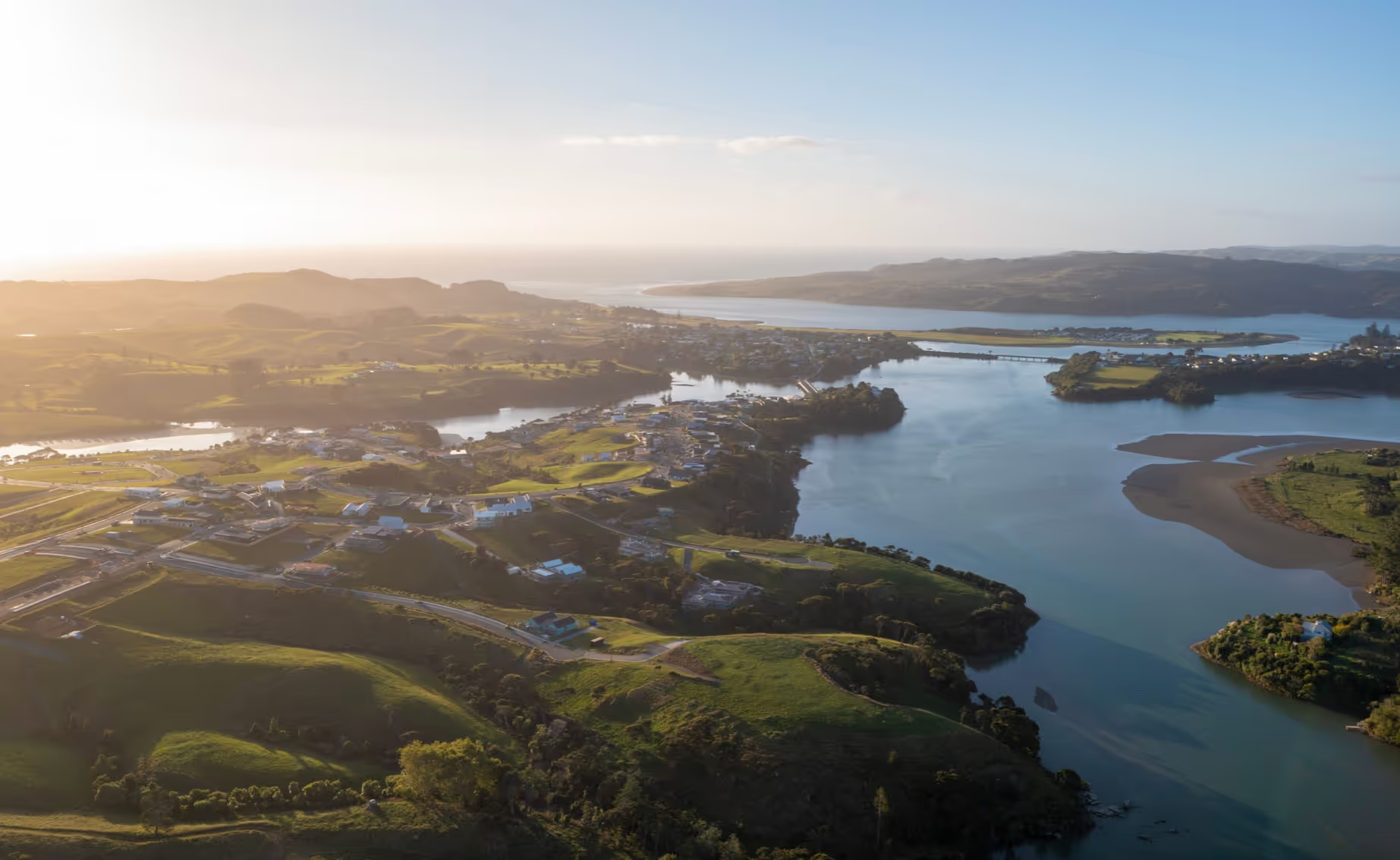Rangitahi Build Update
The last three months have seen many new home builds starting and also coming to completion, and there are currently over 90 houses on the go. Unfortunately, there has been some unavoidable issues with Omicron doing the rounds impacting the construction industry. Still, we look to be coming out the other side of this with Rangitahi starting to get back to its usual hive of activity. Let's have a closer look at what has been happening around the Rangitahi community and some of the new houses that are underway.
Design House Architecture
Here is a small peak of this new build that has been completed within the village area, which its new owners are now enjoying. This house has mixed exterior cladding of Bandsaw random-width cedar vertical shiplap weatherboards and vertical Coloursteel cladding in black, with a flat roofline. This house design has made full use of the section size with decking at the rear of the section, which has an enclosed private covered alfresco area opening onto the living and dining areas, with the decking leading out to the potential pool area.


Envision Architecture
This house design has used the sloping section to their advantage by building the garage and the rumpus room into the slope as the lower part of the house and keeping the main living upstairs to make the most of the westerly view. The rear of the house opens onto a deck and a flat grassed area. The exterior cladding is vertical shiplap cedar weatherboards with wood X oil in avalanche and Coloursteel cladding in titania.

David Loughlin Architecture
An inspiring new build that has used the angled section to its advantage. This house has two separate wings; one single-level living area and a two-story garage and sleeping area, which is angled away from the living wing at 20° to match the section shape. The two-story section has a very interesting off-centred, high-pitched 37° saltbox roofline. The exterior is clad in Macrocarpa vertical board with 15mm negative spacing detail, which is left unstained and will nicely silver off as time passes.


Architecto Nixon Homes
This amazing split-level home will be built in sectional blocks to work with the unique sloping waterfront section. The Northwest facing section overlooks the water with uninterrupted views toward Mount Karioi. The house will have different zones of decking going down towards the water to increase the external living space.The exterior cladding will be Abodo Vulcan cladding in mixed width with a teak finish & Coloursteel reverse run in flax pod. There is a mixture of flat and mono-pitched rooflines, with the mono-pitch allowing for a feature of internal scissor truss ceilings and extra joinery to bring an abundance of daylight in to brighten the house. We can't wait to see this project get underway!


.svg)





































































































.svg)