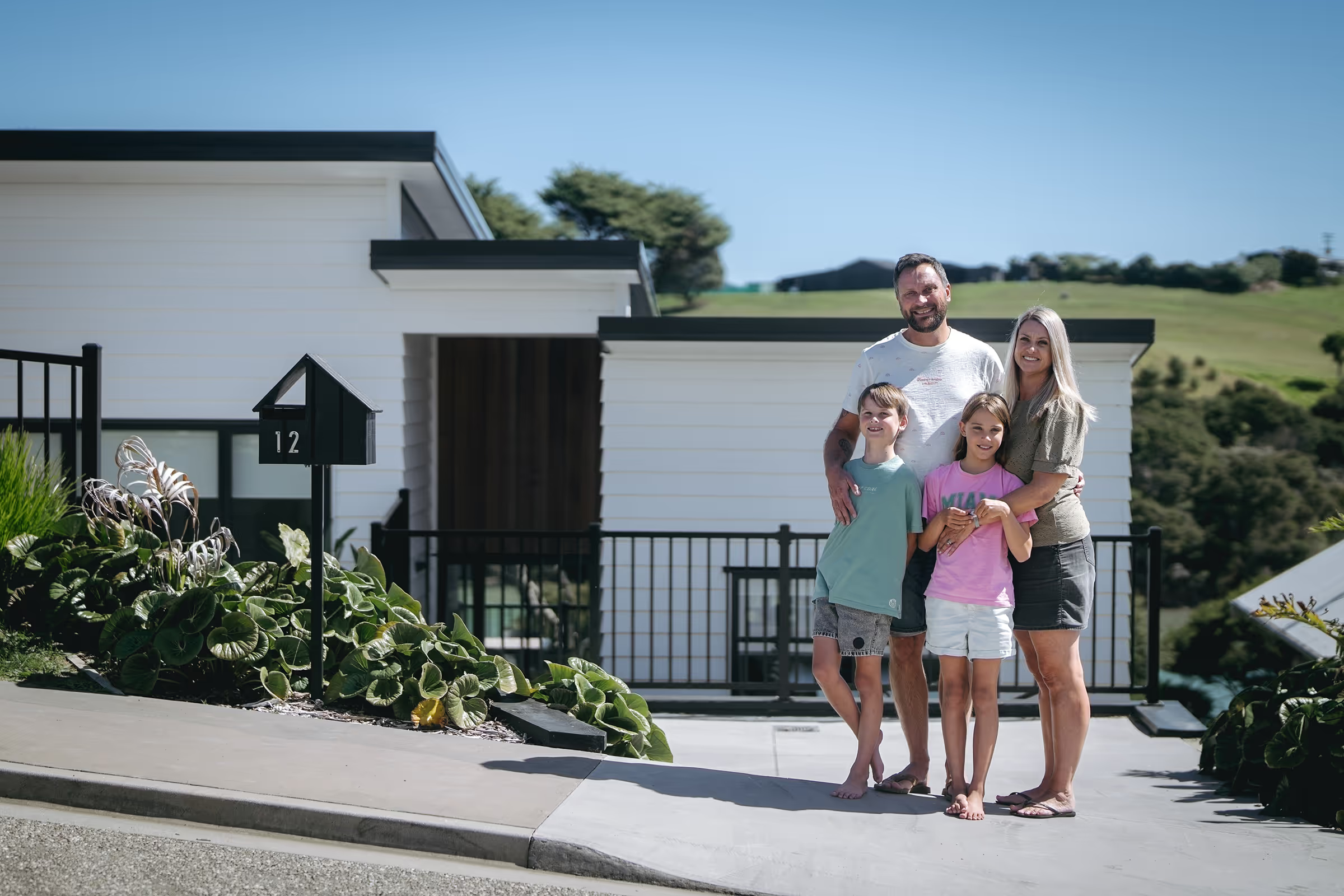Design Guidelines Series: Designing for the Contour
There is very little flat land in Raglan or on the Rangitahi Peninsula. Accordingly an important principle in the design and layout of the houses is that they should describe and support the topography, not fight against it.


Homes on sites with a moderate to significant slope must be designed to step down the slope and work with the contour. Rooflines should be designed sympathetically to the surrounding environment, following the contour of the land while respecting neighbouring properties and protecting their views.

Landscape designs must respond to the topography and be considered as an integrated part of the house and site design.
Multiple small level changes and the use of battered slopes are required to prevent the use of large retaining walls and the requirement for these walls to be fenced for safety. The creation of flat sites through the use of perimeter retaining walls of a height greater than 1m will not be considered. The landscape design must not be an afterthought but rather considered early on in the design process and designed in conjunction with the house design to appropriately deal with level changes across steeper sites.

We have made some minor updates to the design guideline document this includes this information around 'Designing for the Contour'. We have updated the submission process and whats required to be submitted at each stage of the process.

.svg)





































































































.svg)