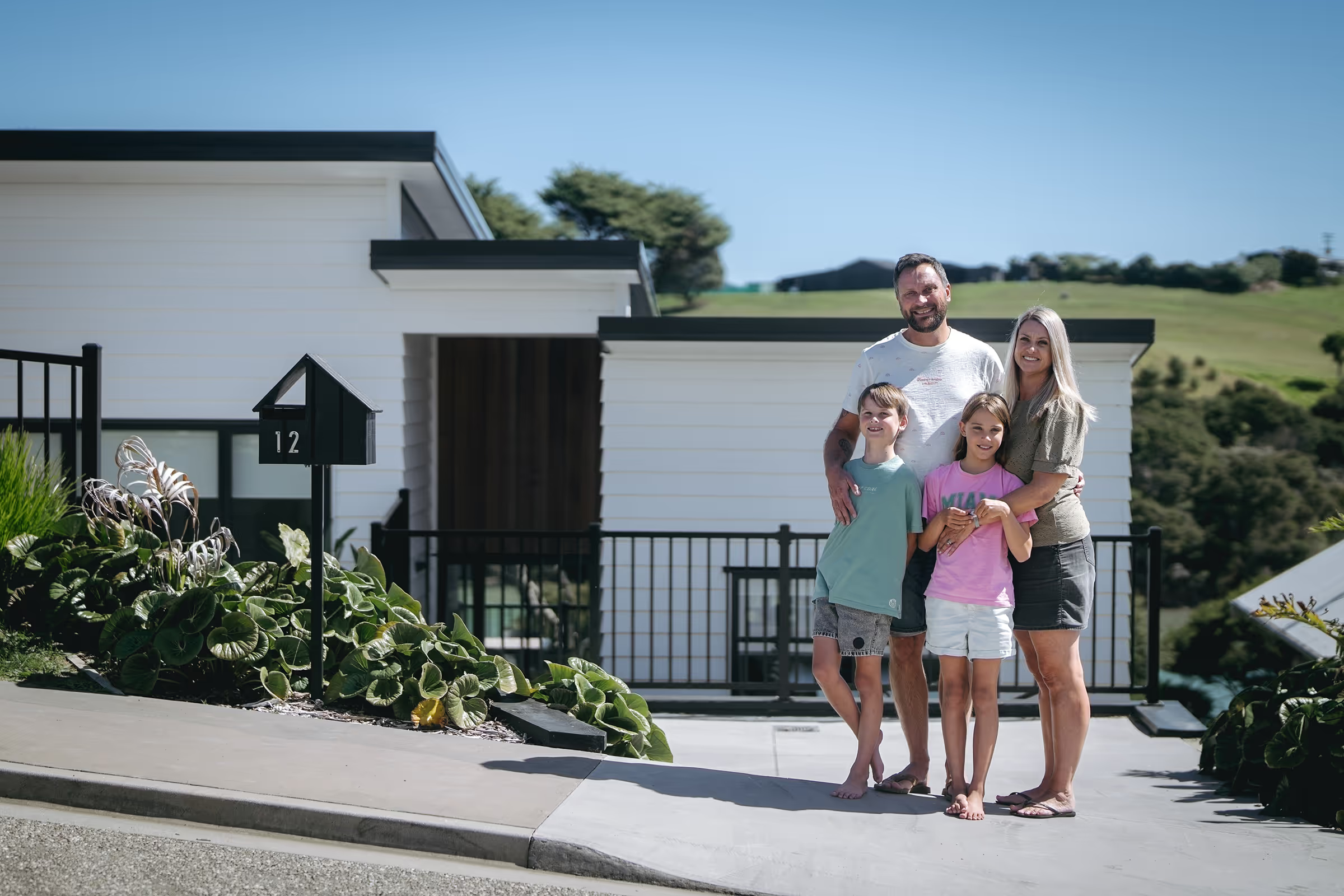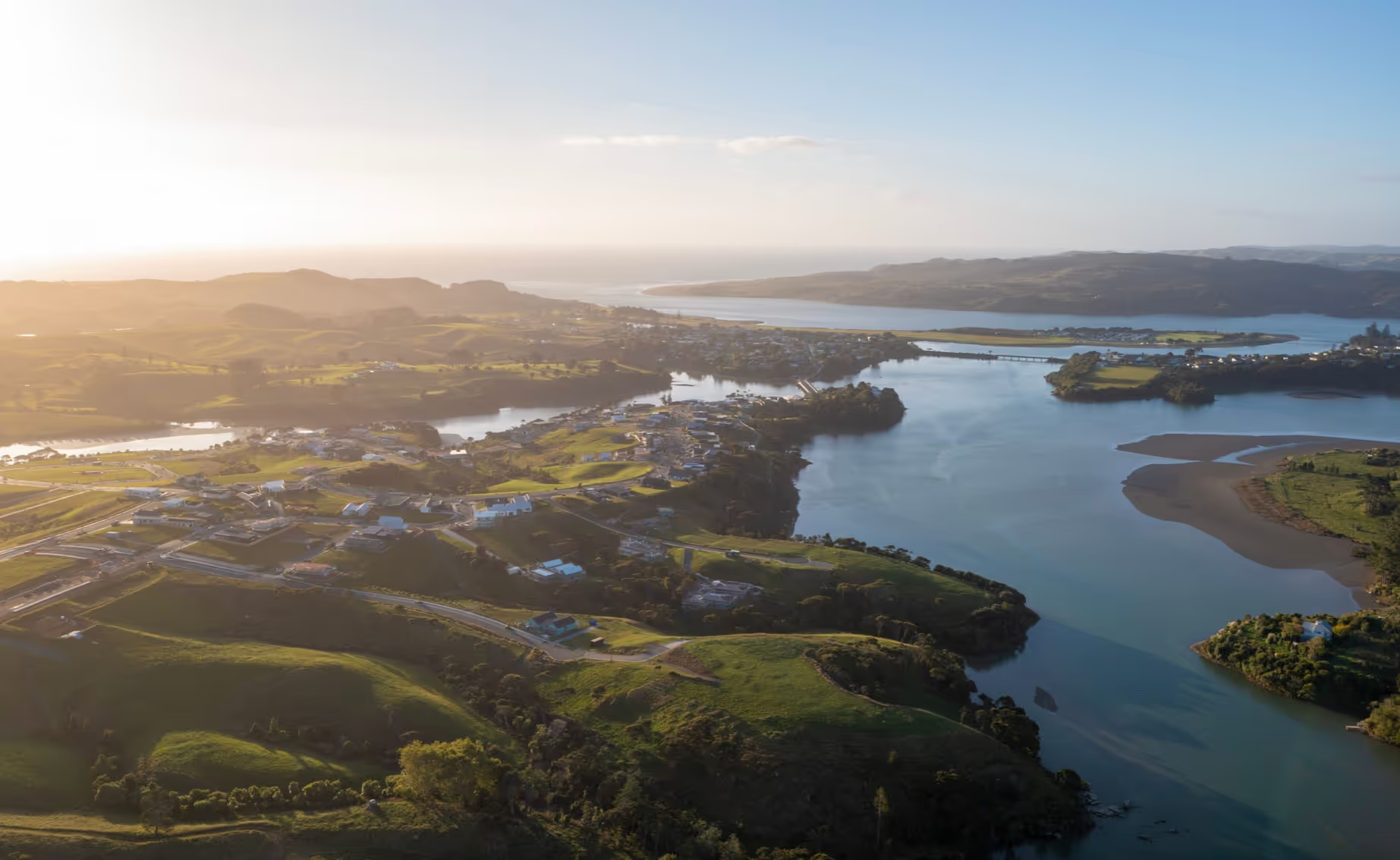Hay Property wins gold in house of the year awards
Local builders Wainui Construction (now, Hay Property) recently won a regional gold award at the Master Builders house of the year awards for this stunning home, designed by Red Architecture. Located in The Village precinct of Rangitahi, this is one of the first homes you are greeted with as you cross over the Rangitahi bridge.

The 179sqm Rangitahi Peninsula house was tailored to the owners’ lifestyle and needs.
Clad in cedar and Coloursteel, It has three bedrooms and two bathrooms. A path between two wings ushers you inside to polished concrete stairs that drop down into a generous living space. An entire corner of floor-to-ceiling glazing opens up to a sheltered covered deck from which land, sea and sky vistas can be enjoyed in the fresh air. The family had a vision of a "relaxing coastal home to be enjoyed by our family and friends, that blended well into the environment, and was able to take advantage of the beautiful views, with good indoor-outdoor flow.
We love surfing, fishing, and the outdoors, and we wanted a home that worked with our lifestyle.
This home was built to mirror the slopping incline towards the water’s edge using a split-level floor plan, "It is focused around the lay-of-the-land", Tane of Red architecture says, the approach was to create a house that reflects the sloping nature of the site.
“Wainui Construction enjoyed working on this project. We partnered with the Client and Red Architecture from the project outset which ensured the best outcome. The architecture packs a punch on this compact site – our client has landed in a house that looks great and feels even better to live in."

Red Architecture, a design studio from Hamilton, has been a part of several new builds in Rangitahi, including the Rangitahi sales office and the recently released West Village project. Tane designed this home with the client's brief of making the most of the view and providing a relaxed lifestyle of Raglan.
“An approach was made to create a house form that was a translation of its topographical setting. Two main forms, one housing a utility/garage area and another the habitable spaces, shelter beneath respective sloping roof planes and mirror the incline of the terrain while providing a split level/terraced floor plan. A spatial arrangement within the habitable plane offers a sunny dine/nook area and a lounge and deck area with afternoon sun and views to the water.”

The homeowners enjoyed working with both Wainui Construction and Red Architecture have said of the design process:
The design and build process was enjoyable from start to finish. Our architect , Tane Cox from Red Architecture, understood our vision and came up with a design that we loved, that exceeded our expectations. The team at Wainui Construction were amazing to work with, and the quality of the build is excellent. We are so happy with our finished home and would highly recommend them.
Their favourite part of the house is the open plan living space overlooking the beautiful estuary and the large covered outdoor deck where they often sit and enjoy the views. "It's so peaceful, and we never get tired of the view."
Visit www.hayproperty.co.nz

.svg)





































































































.svg)