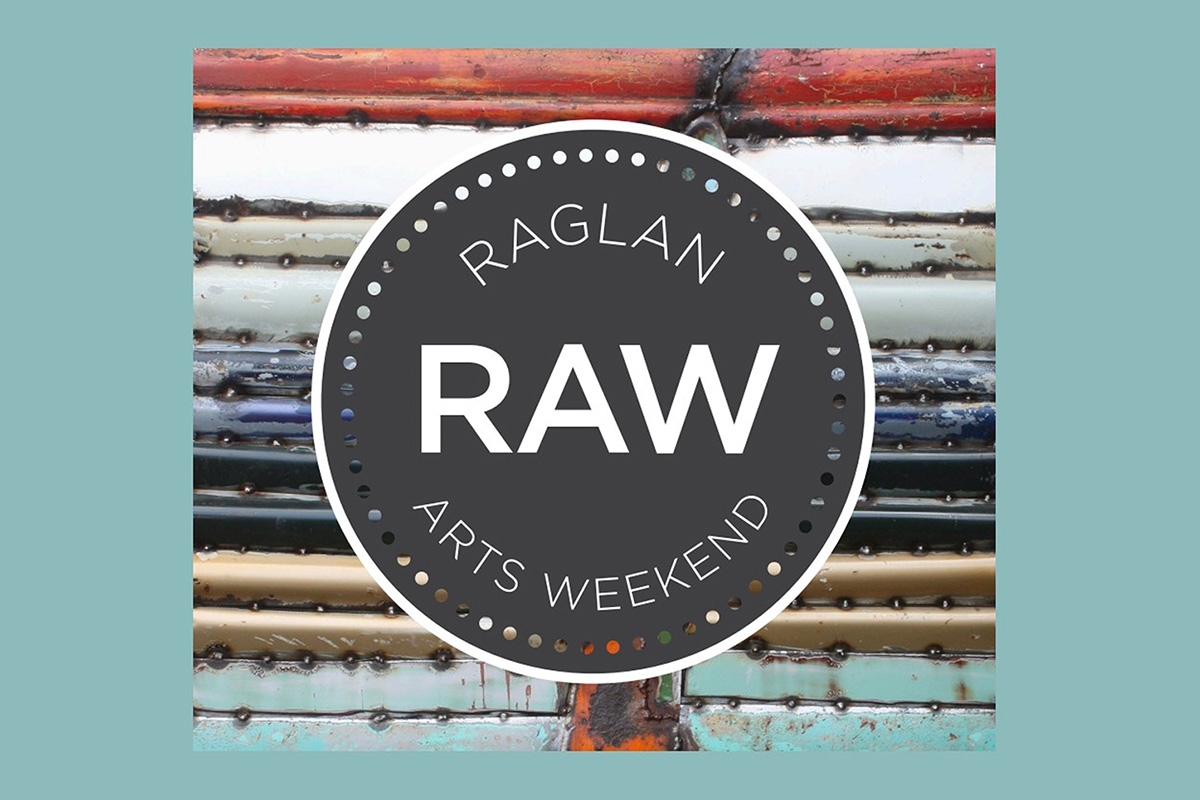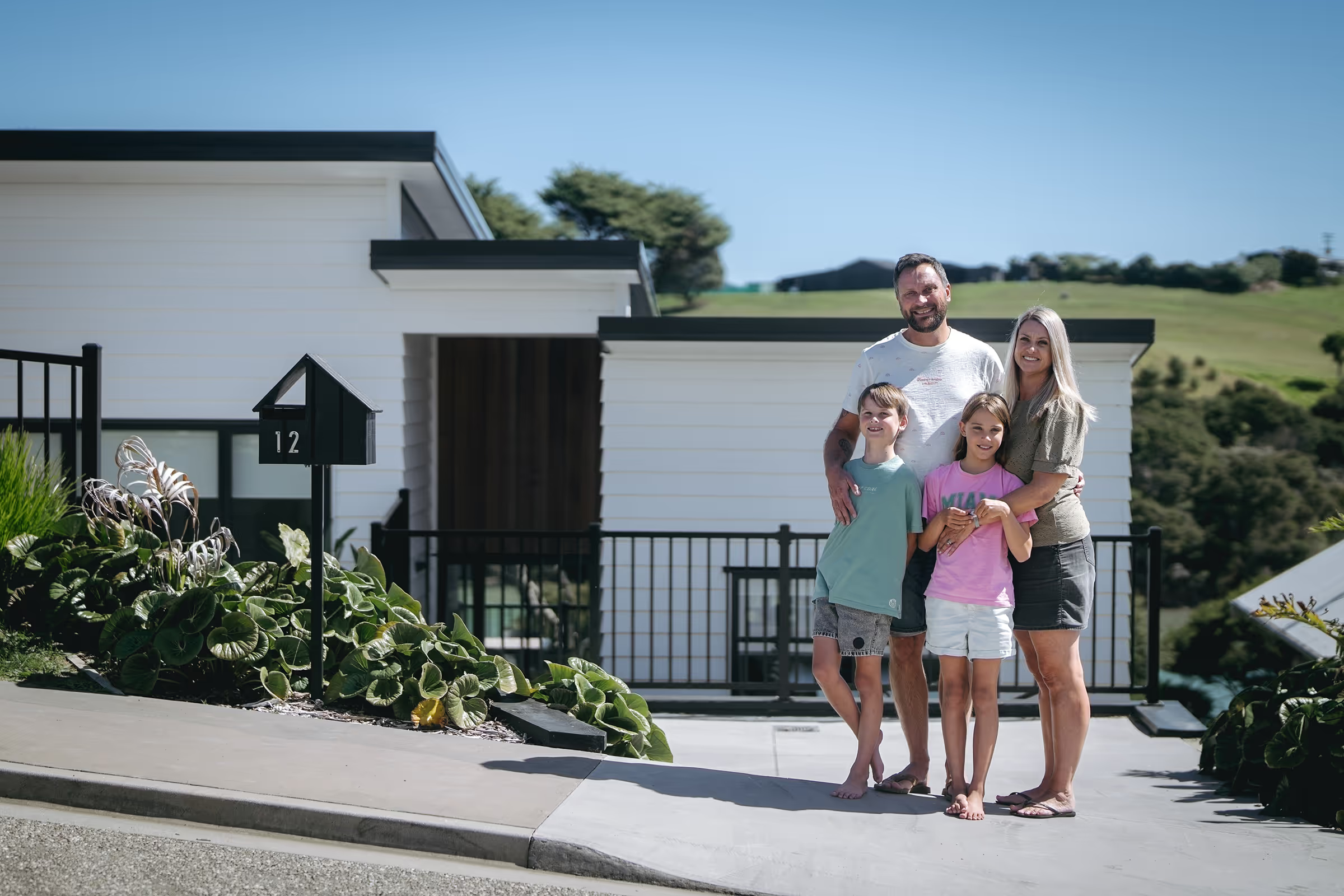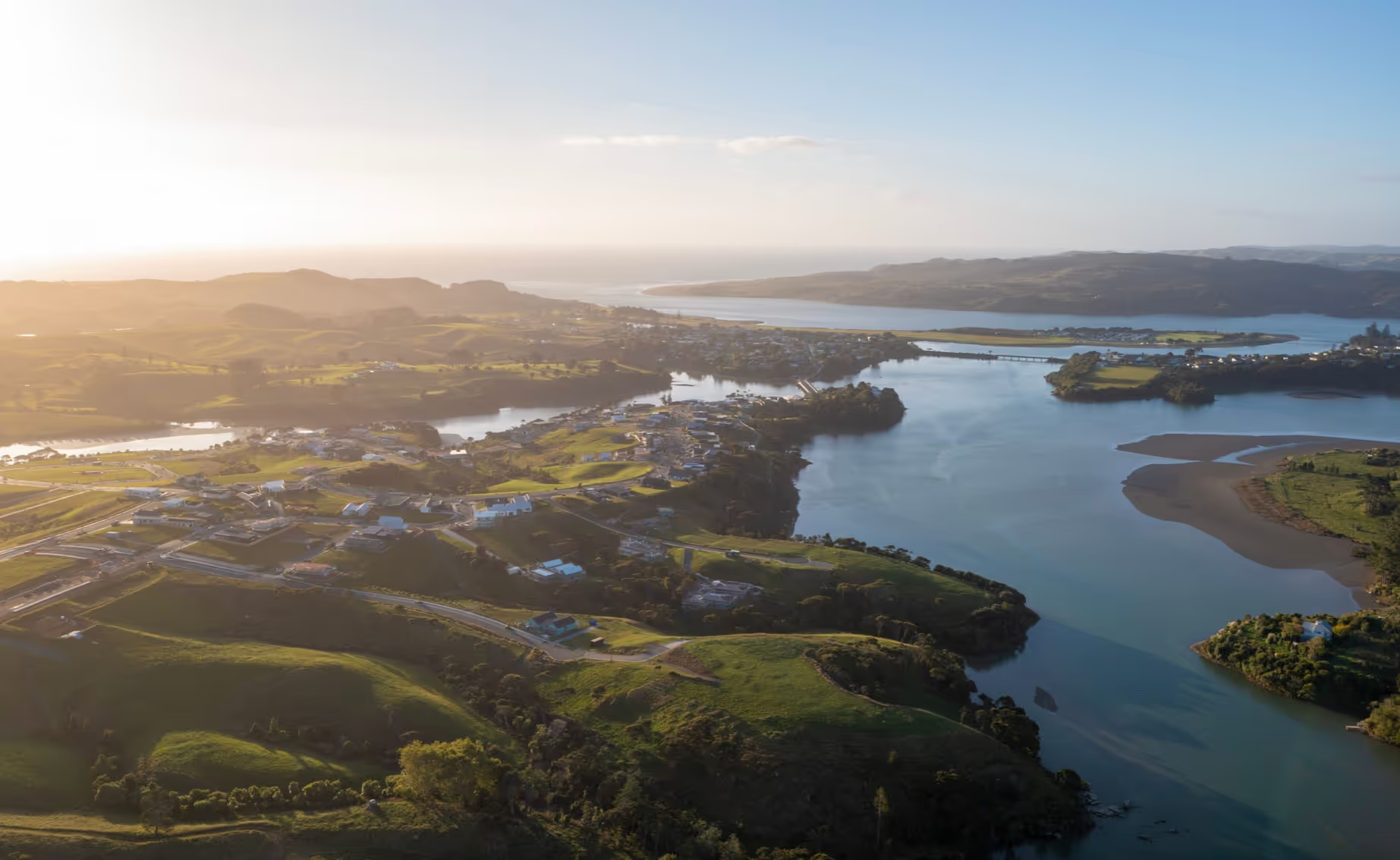Rangitahi Café plans are underway
We are excited to share some of the first glimpses of the Rangitahi Café plans with you! We have been working closely with Edwards White Architects on this café project. They have created a fabulous design that fits in seamlessly with the Rangitahi aesthetic and will complement the surrounding structures and land.
The Café will have seated dining options inside and out, with extensive decking and an outdoor fireplace so you can take in the magical views of Rangitahi while enjoying your meal. In addition, there will be offices on the top level of the café and spaces for a couple of small retail shops on the street frontage of the building.

Located in The Village, the café will be on Lot 103, where the Rangitahi office and The Hut block are currently sitting. There is a wooden boardwalk to the left of the Café site, which leads to the entrance of the eastern side of the walking track, which will make the café a perfect meeting place for before or after taking a stroll around the peninsula.

The interior of the Café will be calm and inviting, with a soft pallet of neutral hues and natural timber so as not to distract from the beautiful north-east view looking through the native greenery and over the harbour. The Rangitahi Café is due to begin construction in 2024. We look forward to work commencing on the Café and envision it becoming the hub of the community for all to enjoy.

.svg)





































































































.svg)