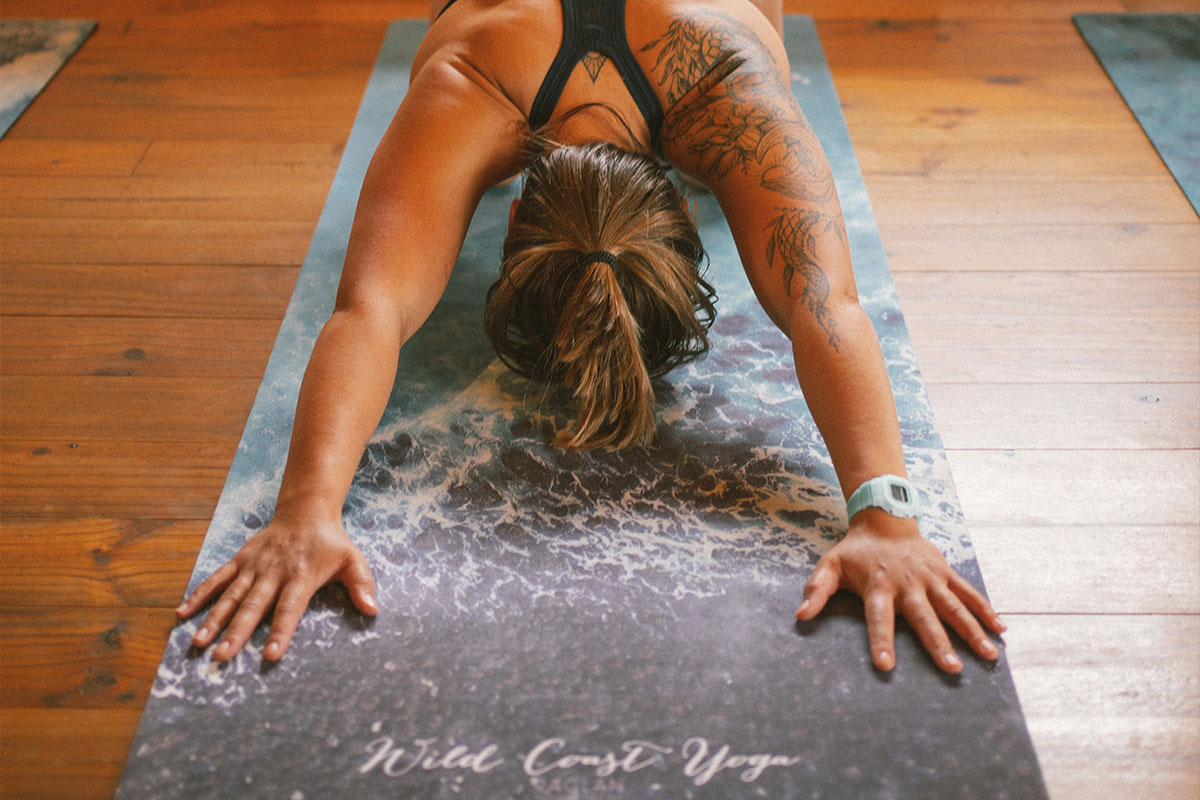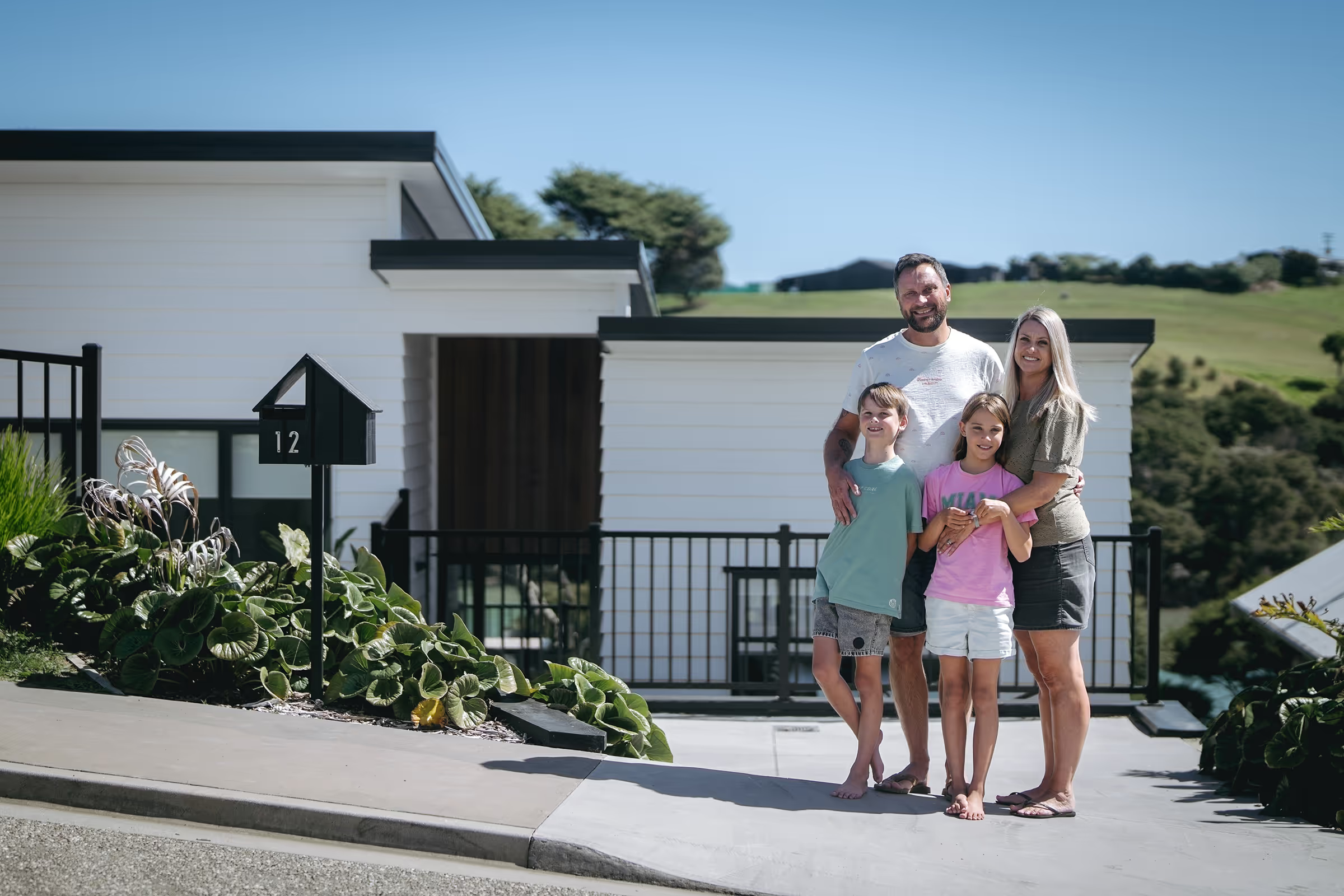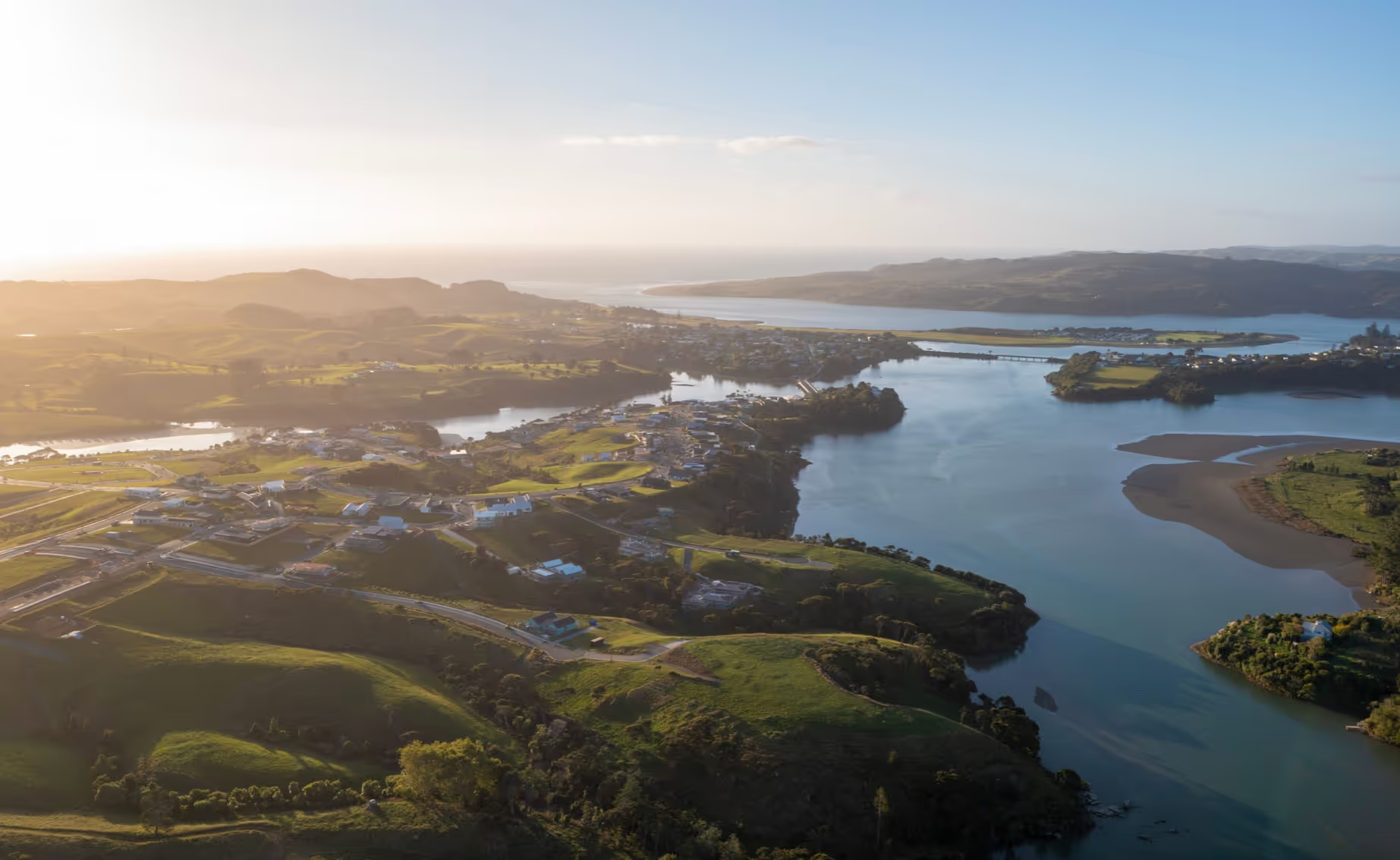Rangitahi Build Update
It has been a busy few months here at the peninsula; with many houses of the stage one release – The Village, coming to or near completion. Let’s take this opportunity to take a closer look at some of the houses that many families will be calling home very shortly.


Architecture — Red Architecture Constructed by Wainui Construction
As you enter the Rangitahi peninsula over the bridge this modern and original home greets you, with its well-thought-out street-facing exterior. Giving the dark + wood colour scheme a new lease on life by using a slate grey colour steel exterior cladding named Tidal drift, combined with natural light timbers in the wrap-around feature of vertical wooden battens. This home was built to mirror and work alongside the slopping incline towards the water's edge using a split level / terraced floor plan, allowing the occupants to have a laid-back, comfortable lifestyle with afternoon sun and views of the water from the north-facing decks.

Architecture — Rubix architecture Constructed by Hoult construction
With a smaller footprint than many homes sitting at 134sq of living space (with a detached garage) Rubix Architecture has been sure to use every inch of space with purpose, creating an enclosed outdoor alfresco area to increase the living space as it spills out onto the multi-level decking, making the most of the stunning north and east-facing views that look out over the water towards the golf course.The exterior features Coloursteel & cedar cladding with a 3° pitched roofline and the garage echoing this in reverse.

Architect — Edwards White Constructed by Anthem Homes
Sitting on a prime 992sq section didn’t sway this family to build bigger. They kept the house footprint to a modest 140sqm of living space. Ensuring there was enough space for their family to live comfortably with a large sprawling indoor/outdoor deck and built-in seating at every opportunity.This allowed for a truly unique and L-shaped house with exception detailing, which encloses the section and provides stunning 180° views. The street-facing exterior of the house is black Coloursteel Metalcraft Kahu vertical panelling, with a contrasting warm natural cedar facing towards the water.

Architecture — Mike Goodison DraftingConstructed by Wainui Construction
This contemporary 4-bedroom home was built to slot right into the sloping section using a split-level design with decking on both levels to soak up the westerly view towards Mt Karioi and the golf course.A stylish and smart street frontage design with a slight 3° mono-pitch roof on both levels, featuring black board and batten cladding, gives this house a truly kiwi coastal feel.

Architect – Kris Wilson of Design House Architecture
Hidden away down a long driveway on Rangitahi Road this is the site of the original farmhouse, and where the original Rangitahi office was at the development’s conception.This is a large family home with mixed materials of Cedar panels + Stria vertical cladding. Boasting a wraparound sustainable hardwood deck, with east & north facing views to enjoy all-day outdoor living with easy access to the water’s edge to enjoy kayaking up the estuary.

Architect – Rua Studios Constructed by Sentinel Homes
This unique design has the master suite on the top level to take advantage of the easterly views over the water. The bottom level includes expansive decking off the covered alfresco area to enjoy the north and west-facing sun.This wonderful home will be clad entirely in macrocarpa verticle shiplap cladding designed to silver off naturally, with a Coloursteel roof in Matte Lichen. This aesthetic will allow the house to sit cohesively into its surroundings.

.svg)





































































































.svg)