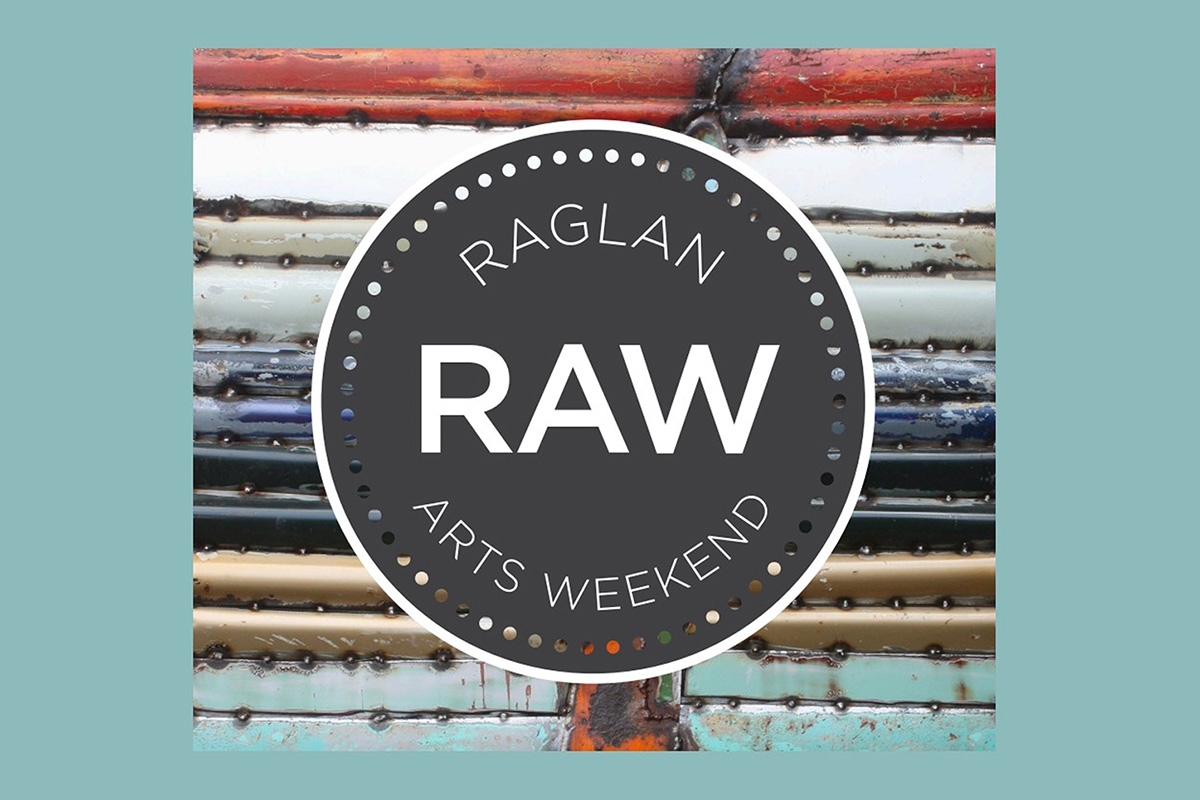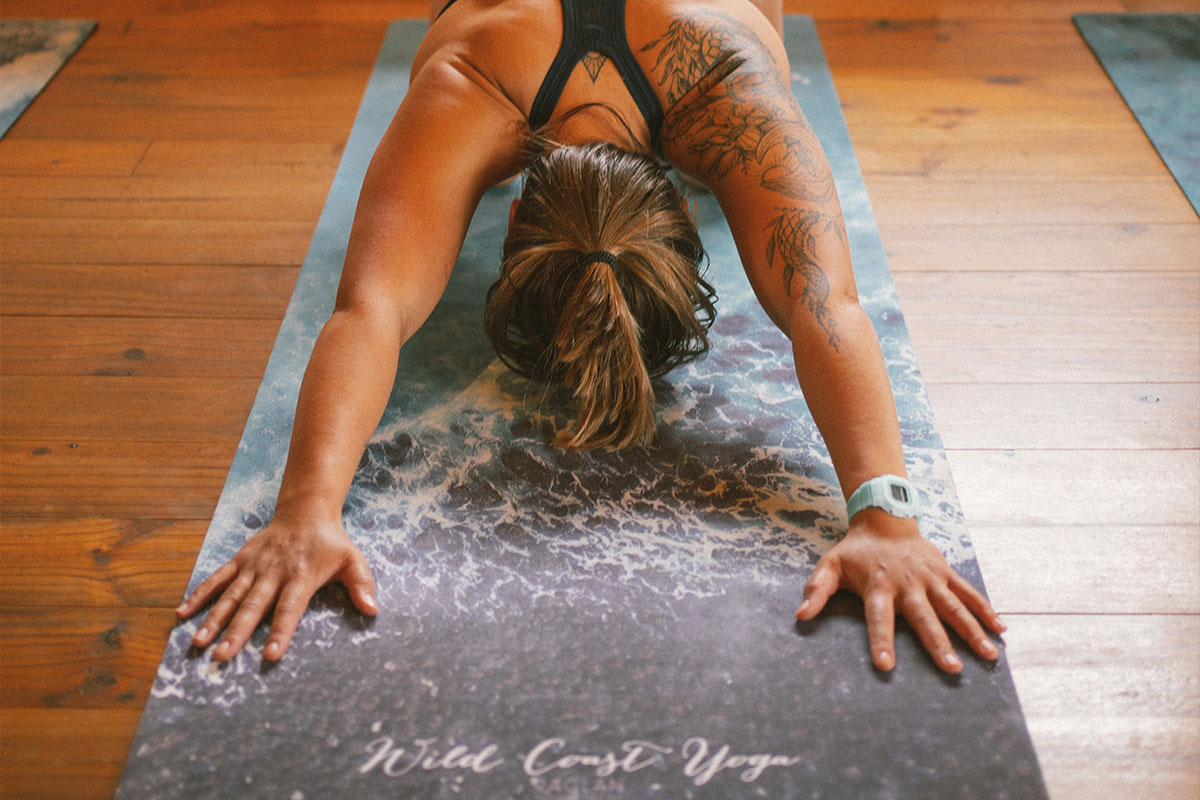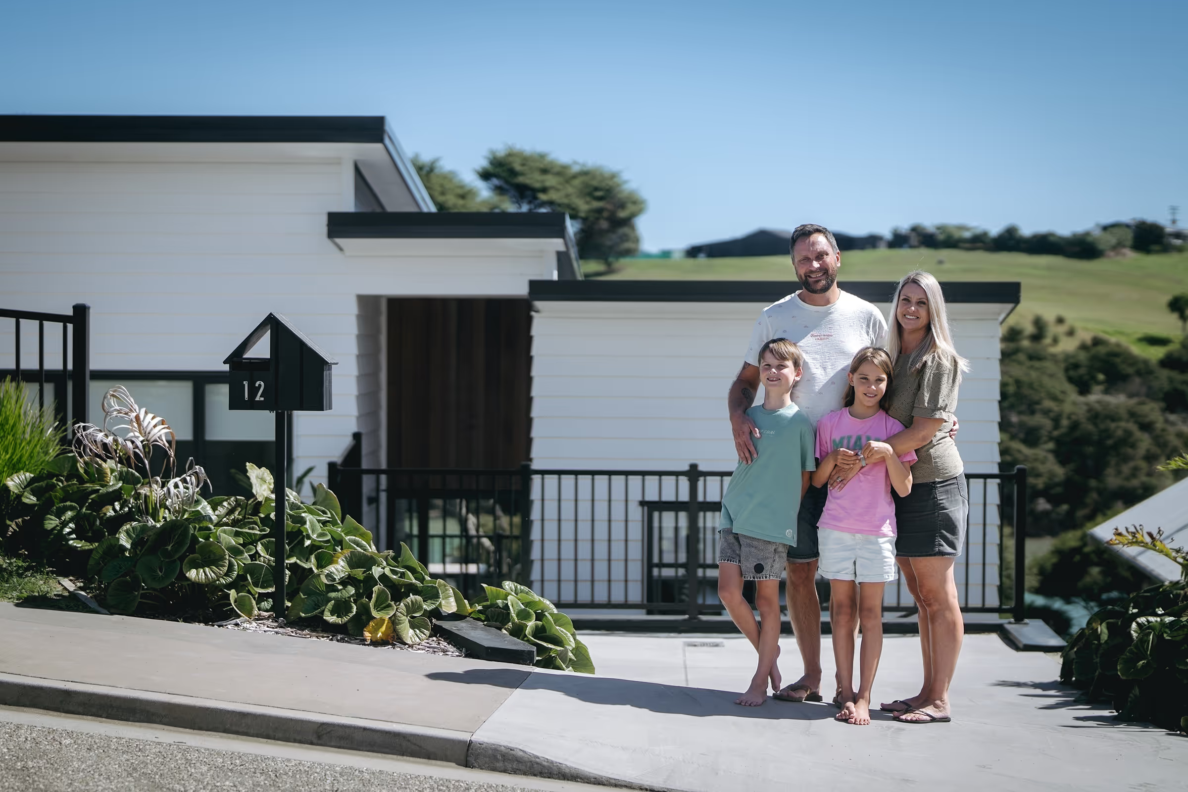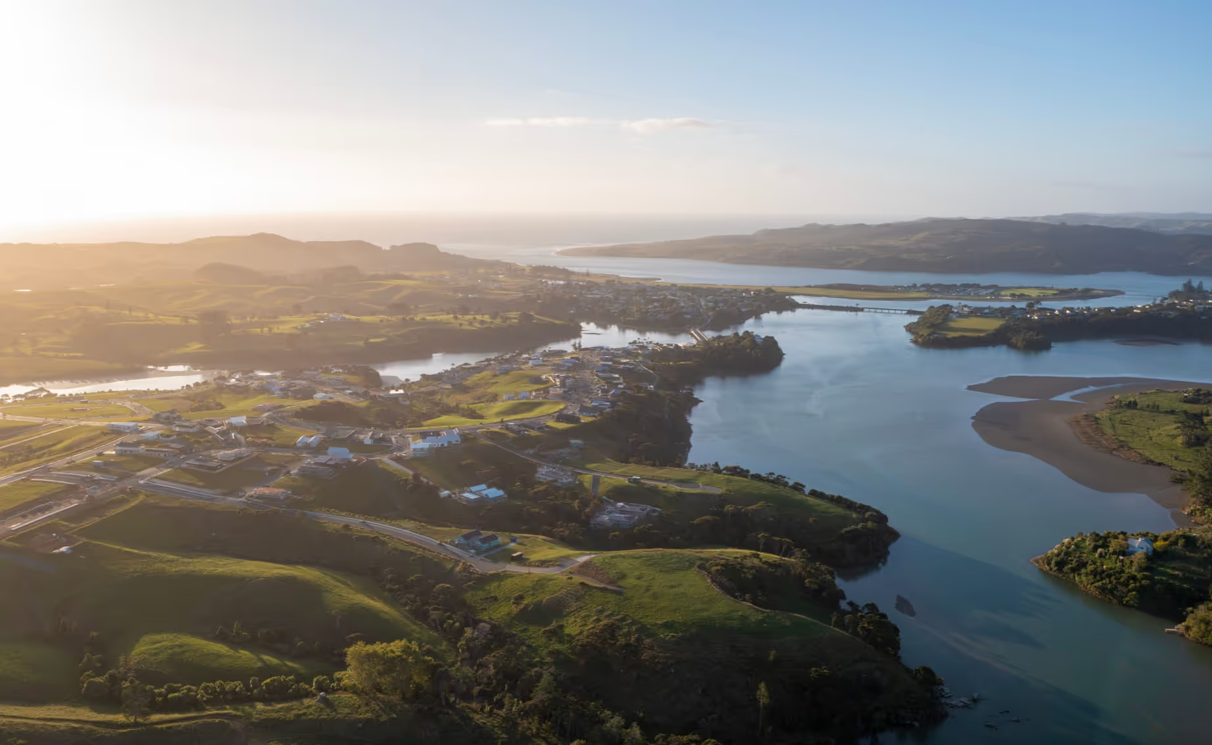Design Guideline Series: Cladding Sets the Tone
Cladding sets the tone for your house as well as protecting it from the elements. We’ve rounded up the top options to consider before you dive in. Choosing exterior cladding is a key decision that will influence how you feel about your home for years to come and how well it withstands the elements. Cladding style, colour and texture are just the beginning; you’ll also need to consider factors such as cost, insulation performance, sustainability and durability.
We have chosen some inspiring materials that reflect the coastal environment that Rangitahi resides in. We have included images of homes designed by Waikato based architects, designers and builders that are also designing homes for the Rangitahi peninsula including Edwards White Architects, Red Architecture, Design House, Rubix Architecture and Christopher Beer Architect.


Steel Cladding
is becoming an increasingly popular choice for a relatively affordable yet contemporary home. It is a low-maintenance option that creates an iconic farm shed look which kiwis typically love. It is fast becoming iconic in New Zealand Architecture when paired with timber shiplap or concrete block or brick work. There are various steel profiles you can choose from to create the unique look you are after which are crafted by different companies around NZ. From the classic corrugate to trapezoidal to a more upmarket finish using a tray style profile. Each profile creates a distinct style so it's important to check out the options. Some roofing suppliers within the Waikato are; Metalcraft Roofing, Diamond Roofing,Steel & Tube. These guys offer a range of styles, so get creative and choose something unique for your home.
Colorsteel have a range of colours that suit the New Zealand environment, they have recently released a new matte range which comes in the colours 'Flaxpod', 'Tidaldrift' and their newest colour in the matte range is 'Snowstone'.


Timber cladding
is a beautiful way to add character to your home. Whether you create a timber lined entrance or front door, or features on the more prominent elevations of your home timber can set your house apart elevate the quality and look of your home. Timber is one of our preferred building materials due to its propensity to fit in with the natural environment. When taking inspiration from the Raglan environment, it is important to choose materials that reflect and blend with it. Raglan is a diverse community and we want that to also be reflected in the homes in Rangitahi. It’s not about creating a ‘cookie cutter’ development but something truly special with a lot of care and attention to detail.
Abodo has been a popular choice for some of the Rangitahi homes. It is a New Zealand grown pine cladding, which is heat treated and strengthened through this process. Abodo timber comes pre-finished in a variety of natural stains. You can choose vertical shiplap or weatherboard. They also have a range of decking and screening products. It has been used in many different climates, from the coast to the southern alps and is a popular choice for New Zealand and Australian homes.


Brick
is a popular low-maintenance and affordable material readily available in New Zealand. When used in a clever way brick can create a very modern and architectural look. We are excited to see architects in New Zealand use this cladding product in a more contemporary way on the peninsula here in raglan and beyond. It is a strong durable cladding that can create a rustic industrial look, we love it used on this home with Timber and corrugate in Cambridge designed by Christopher Beer.


Grey masonry
otherwise known as 'block work' is typically used on steeper sections at Rangitahi to create a stepped level home but can also work well as a strong feature cladding when paired with timber or steel. At Rangitahi it is important for a home to work with the contour of the land and to minimise retaining, block foundations are an effected way to reduce the impact of a home on the surrounding environment. Block work is a beautiful material to bring into the interior of a home as it can create a very modern, robust and textural look.
The Rangitahi Design Guidelines reviews the homes built at Rangitahi in two stages, Stage 1 - Concept Design and Stage 2 - Developed Design. We want to see quality materials used across the subdivision in colours that's blend with natural features of the peninsula. Houses, fences, walls and landscape features will be also be designed to be cohesive with the style of architecture.
We encourage the use of sustainable and Eco-friendly building materials wherever possible.You can find inspiration and a full run down on what we are looking for when reviewing the plans for homes at Rangitahi in our design guideline document which can be downloaded on our website via this link.

.svg)





































































































.svg)