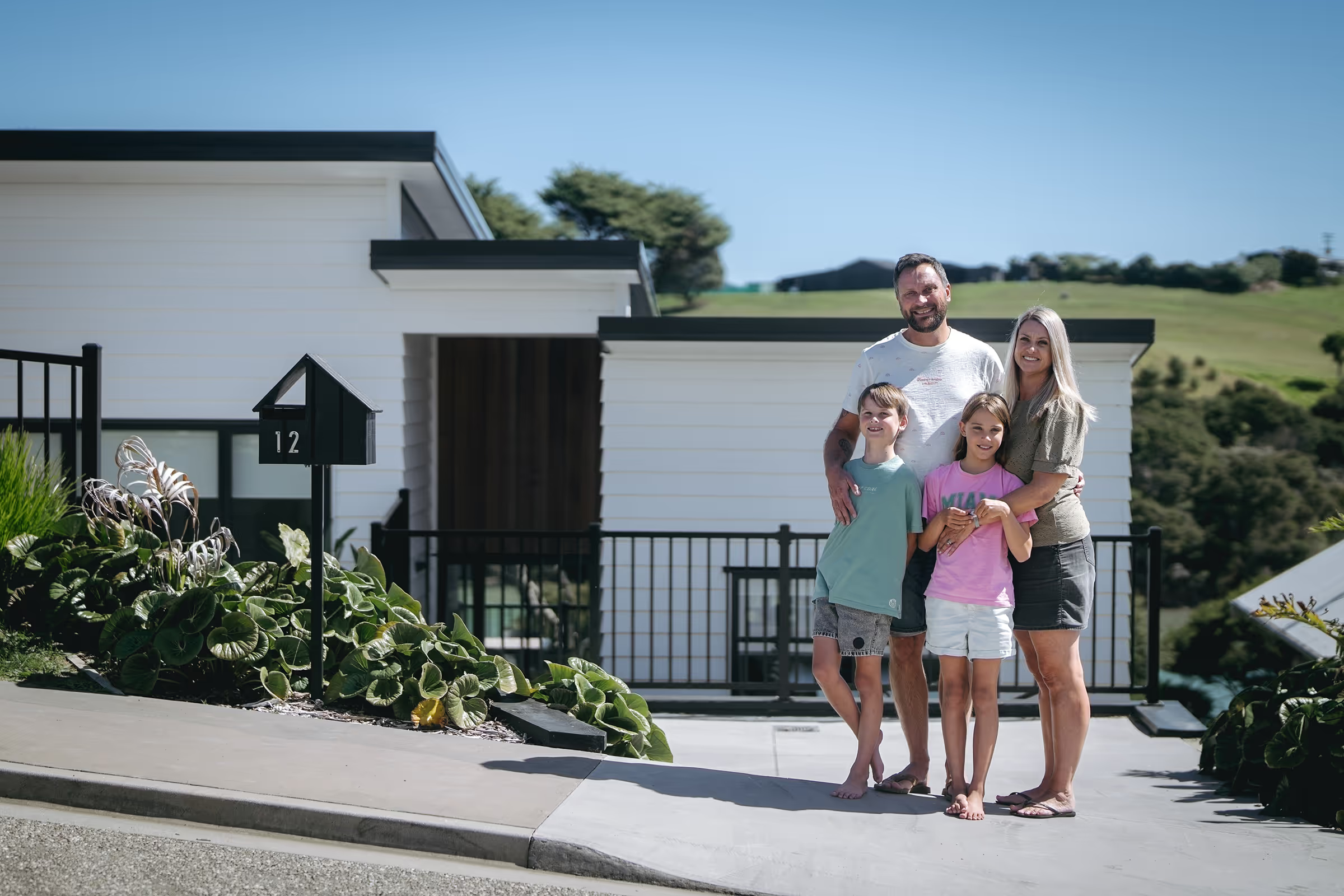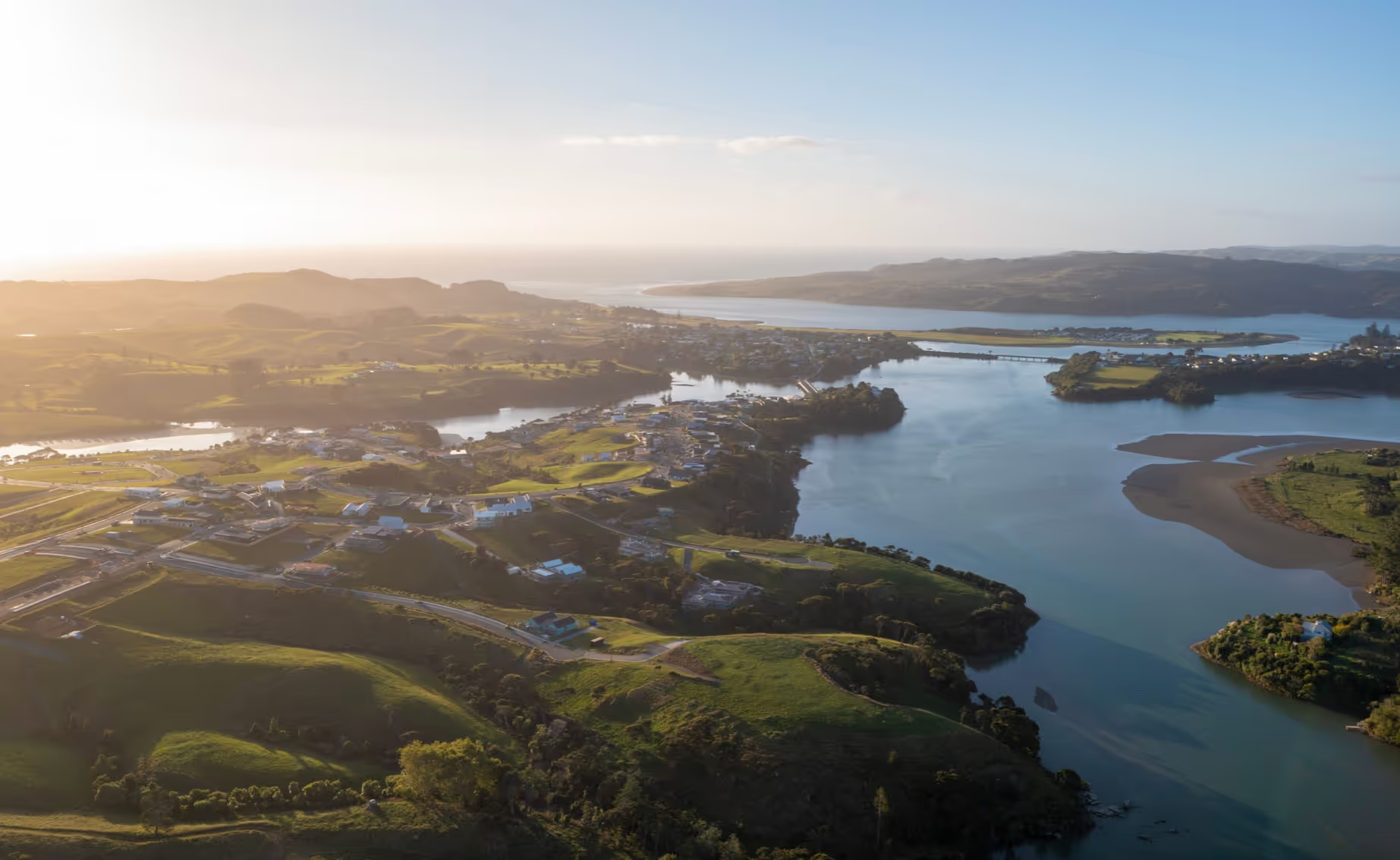Idealog Magazine Feature - 18th July 2018
Last week we caught up with the team at Idealog to talk about our vision for Rangitahi.
Since the private plan commenced six years ago, Rangitahi has sold 88 residential lots (out of the proposed 550 sections to come), and four mixed-use lots sanctioned for development. The residential buildings aim to allow room for diversity in scale and form, but are subject to the architectural guidelines designed and reviewed by Rangitahi.
This means the residential development will balance between diversified building types while abating environmentally damaging architecture. The specified design guidelines are found here, which ensures environmental and cultural continuity, prescribes the use of better materials such as locals timbers and attains sustainable architectural practices with respect to land and sea.
The average section size is 600 square-metres, but range from 385 to 1356 square metres.

Peacocke says where the land is situated, being so close to the town centre, it makes sense to design Raglan in a more organic way and grow in this direction.
Read the full article here - https://idealog.co.nz/urban/2018/07/how-rangitahi-planting-new-seed-urban-development-raglan

.svg)





































































































.svg)