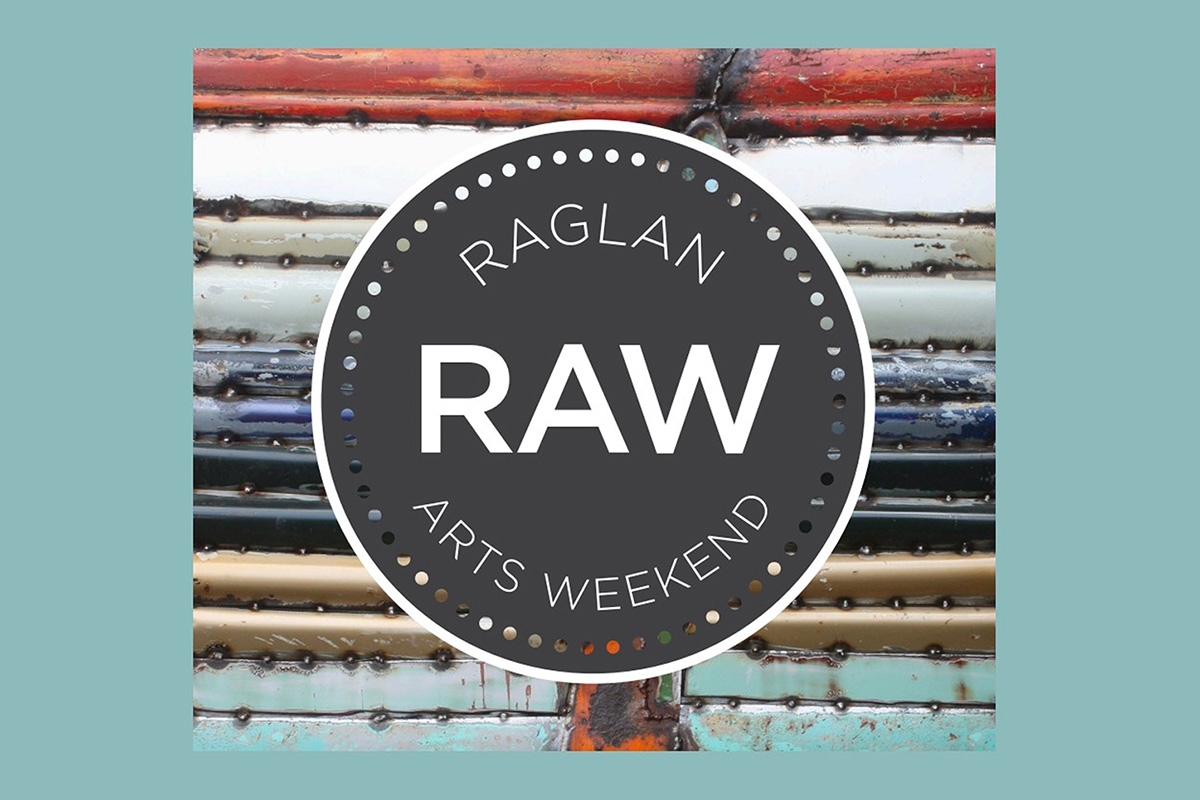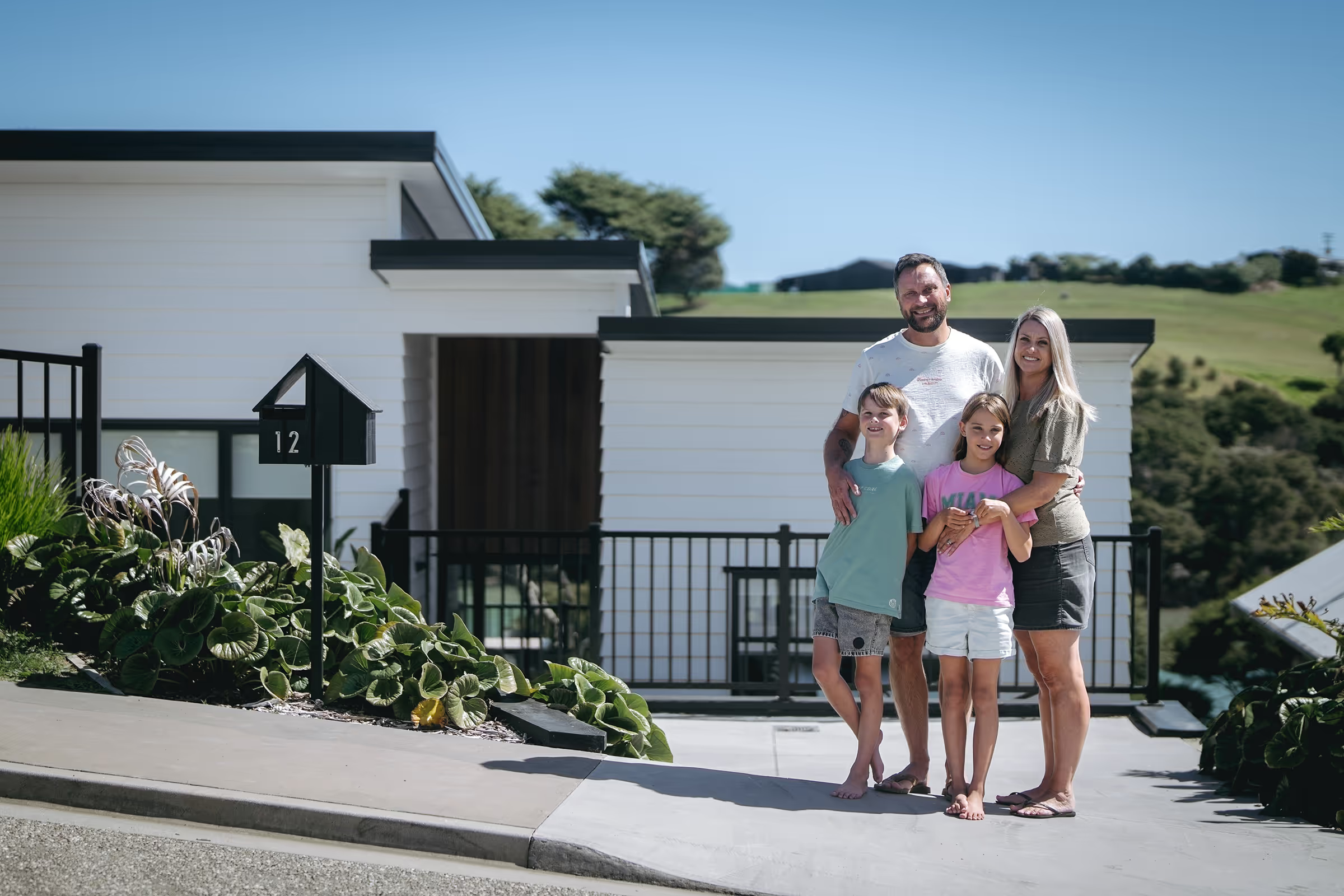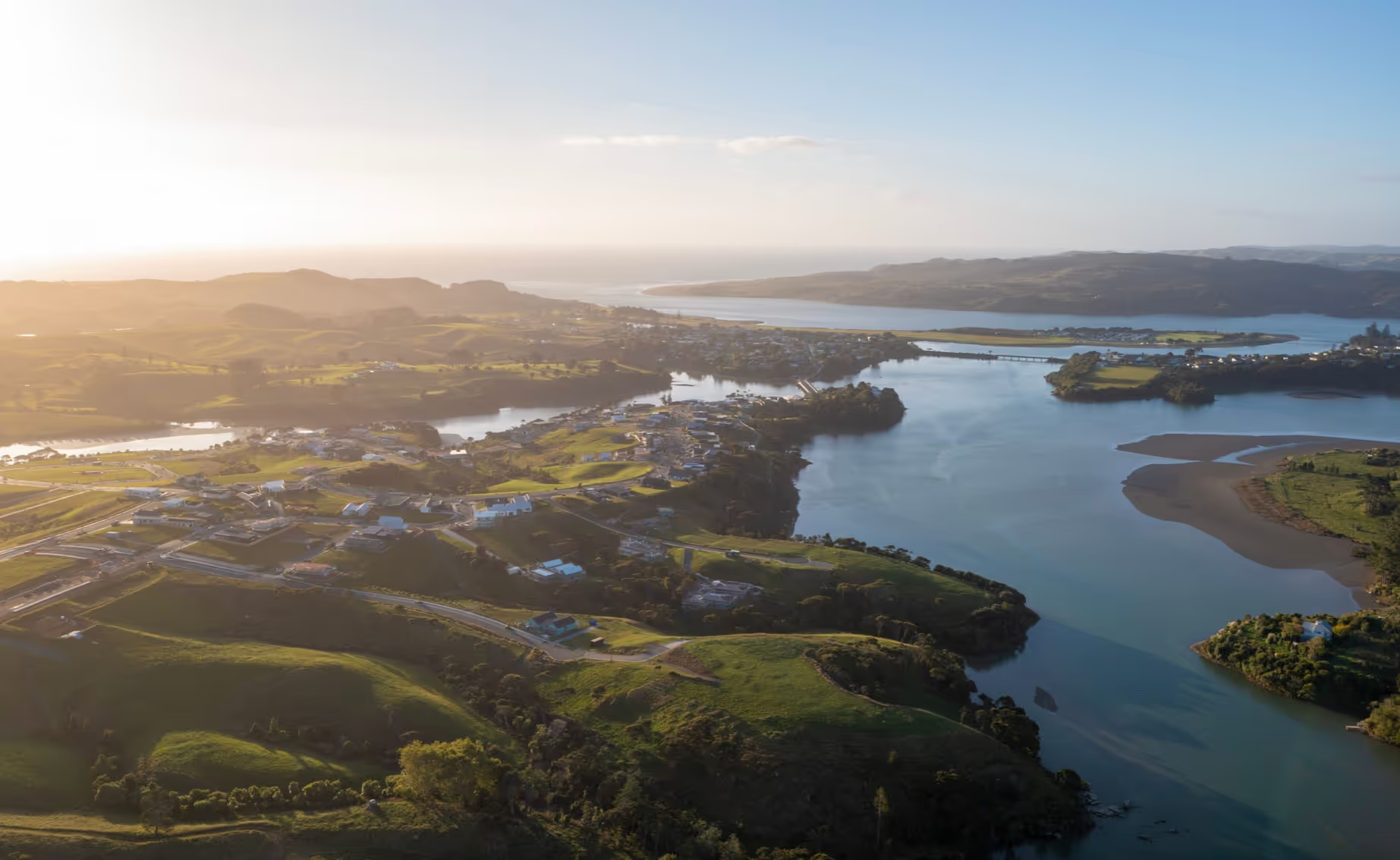Sheltered Outdoor Living for this Young Family
We love visiting the beautiful spaces our residents create. There are always special features which are customised to suit their family and lifestyle.
If you have visited Rangitahi you will know that the outlook changes as you move around the peninsula. Tom and Carmel’s home faces east, bringing beautiful sunrises over the estuary, and offering a private, sheltered outdoor living area—the perfect space for their two kids. The home boasts a generous covered deck for plenty of shade, with the inclusion of a built-in barbecue to make the outdoor area fantastic for hosting evenings with other families in the neighbourhood!
This family has made the most of the front garden which heads down to the walking track, with steps down into the bush and their own little hut. An adventurous space to play and learn.

With Tom working for an Auckland-based company, it was essential to include a home office for the days that he works from home. This space is a loft-style room, drenched with afternoon sun, with views out to Mt Karioi, perfect for the days in Raglan when he is not commuting.
The family was interested in taking on the project management of the build, and chose to work with Raglan-based builder, Mark Allen - MRA Construction, to help them bring their ideas to life.
"Mark and his team were the perfect fit for us. They really understood what was important to us, helped us keep to our budget and made design and finishing detail suggestions along the way. As this was our first build and our architect was not onsite, we found these suggestions really helpful. We appreciated his transparency and both Carmel and I found him easy to deal with and approachable. This really helped us both to feel well connected and informed throughout the entire build. The fact that Mark and his team are local (and super friendly) was a major plus for the project as he was able to recommend and work with other local tradesmen. These relationships were valuable as it meant that the project had minimal disruption to timelines and communication."
An interesting point of difference about the home, Tom chose to design and install the kitchen himself - this may seem ambitious but he said the experience was very straight forward. "It was a good way to feel really involved in the project, it saved some costs, and it's now something I'm really proud to look back on". The entire process was achieved through Cutshop Hamilton, where Tom could create and submit his designs, then have the components prepared and delivered directly to their home for immediate installation. A great project to take on if you are keen to be hands-on during the building process.
This four bedroom home is the perfect size for their family, whilst allowing plenty of space for guests to stay comfortably. Tall ceilings make the living and kitchen area feel extra spacious, and there is a wonderful flow to the layout.
And how about the addition of an outdoor shower? We believe this is a must! Incorporating this into your design can make the plumbing and installation easy from the very beginning. Alternatively, we know families who have added this feature after their building project had come to completion, and absolutely love the addition for a quick rinse off after a swim or walk at the beach.

Build: Mark Allen, MRA Construction
Kitchen and Bathroom Cabinetry: Cutshop
Plumbing: Protech Plumbing, Gas & Drainage
Electrical: E4 Electrical
Tiling: Raglan Tiling
Roof: Next Level Roofing
Paint: Alex from Als Painting and Decorating

.svg)





































































































.svg)