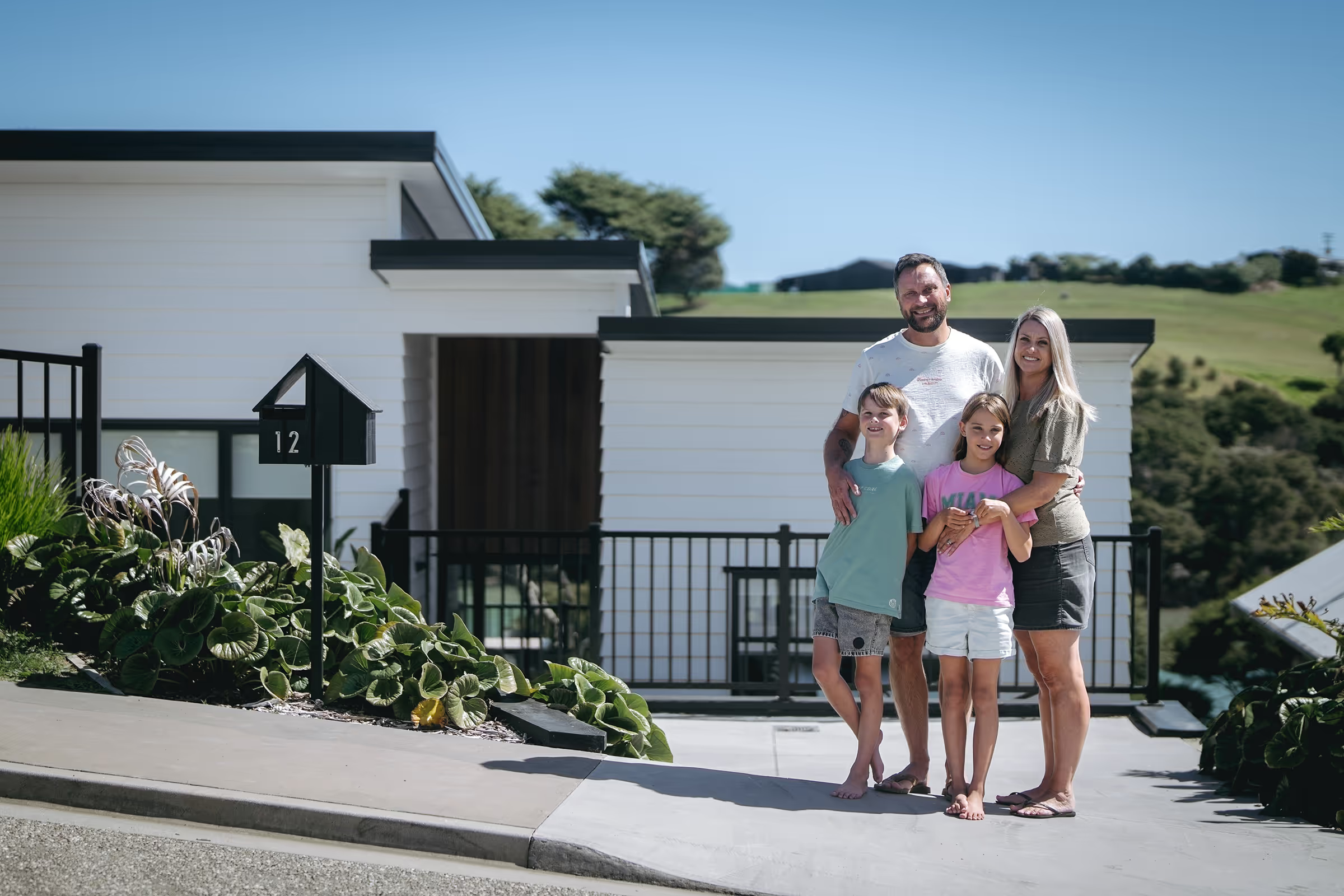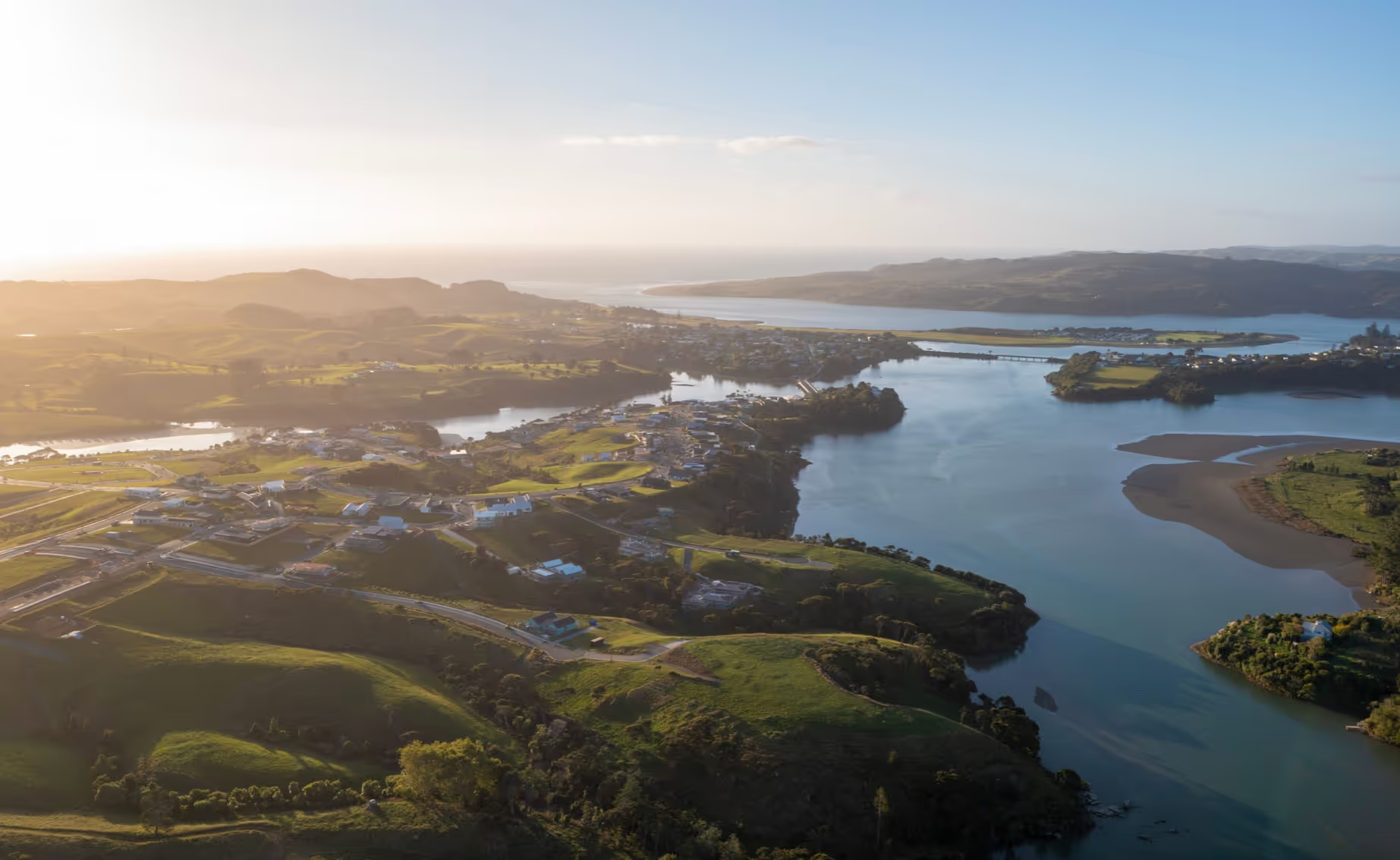Meet Adam Taylor of ata
We recently got in touch with Adam Taylor of ata, who's work we've admired for some time now. Adam has a way of blending together beautiful architecture with practicality and the bare essentials. His works are often simple in their design yet he seems to bring in many of the key components and personal touches that make a home. Be it functionality, sustainability, quality or aesthetics, Taylor knows how to design a beautiful and liveable home for his clients. We thought we'd get to know him a bit better and find out what he thinks is essential in Bach design...
How did you get into Architectural design, did you always know this would be your career?
At high school I enjoyed design and art classes but really enjoyed Graphics and the technical nature of Graphics. This has a lot to do with how we work today within ata, as we are an extremely technically geared practice.
What are 3 important things you like to consider when designing a home for a client?
It's hard to narrow things down for consideration as every brief is unique. What is very important for one client may only be somewhat important for another. So the one key thing to resolve on all projects is the brief. We spend significant time in pre-design in simple discussion with our clients. I prefer to brief conversationally versus direct questions as you'll find little nuggets of information about a clients lifestyle and expectations that inform the direction of our design.

We noticed you’ve designed a lot of Baches or coastal homes, what do you love about Bach design, and what are some key components you think are a must have for every Bach?
Being from Mt Maunganui, I've grown up living a permanent holiday lifestyle & outlook. Whether it be a Bach or Home or Communal Apartment I think an outdoor shower with a foot-wash tap is a must have! In simple terms though a true coastal Bach strips away everything except necessities. We are trying to create a permanent camping emotive and focus. Each client has their own view on what this means but often it's geared around family, socialising and enjoying our environment. The outdoor living spaces get particular attention being a social hub through warmer months. For me personally this space needs to feel (Architecture is a lot about the feels) attached but must provide that sense of being outdoors and within nature.
What are some of your favourite materials to use in Bach or coastal home design?
New Zealand has a real architectural affinity with timber cladding and so it should. It's been used as a material for as long as we've built in NZ and it looks beautiful. Mostly what we love about timber is its weathered and organic qualities it brings to a home. The patina it creates with time is warm, weathered and natural, qualities you'd envisage in a permanent camping abode.

Rangitahi residents must build a home with a minimum of 6 Homestar rating.
How do you incorporate sustainability into your designs/work?
Sustainability luckily is moving from a buzz word to mainstream across all areas of society. And it's so good to see housing and design in New Zealand following suit. Budgets play a role in how far this can be taken but we have a few baselines we implement across all projects; Build smaller - being efficient with space is an obvious solution. We will always do this but also target room reductions. i.e. do you really need a 4th bedroom because the neighbour has one?
Passive Heating/Cooling - window placement is an integral part of design at ata and proven through solar studies in homes. The sun's energy is free so it should inform decisions around room and window placement.
Thermal Envelope - We call this the low-hanging fruit. To add extra layers of insulation to your roof or upgrade glass to Low-E types does add cost but against a total project the percentages are very small.
We love the simple, functional designs of your projects Stanley Bach and The Shed, can you tell us a bit more about these two projects?
The Stanley Bach is close by another project of ours - Teranui - http://www.adamtaylor.co.nz/portfolio/teranui/. Our clients loved this home and wanted something different but with a similar brief. The clients are a joint family ownership, Mum and two sons, and come with connections within the industry. We have a lot to share about this project but this will be revealed on completion & after photography. We are proud of the Prefab approach we took though, achieving a water-tight envelope within 10 working days.
The Shed build is a real passion project. It's for my father-in-law who is an absolute jack of all trades. We are not letting too much away as of yet but are quite excited. Doug has accumulated 20+ years worth of salvaged timber and items from all corners. We are going to be using these throughout and it's going to be a rich and textural dwelling.




What’s been your favourite project to date and why? (if you have one!)
All of our projects are favourites. But certainly each new project becomes the new favourite as we explore new ideas and locations.
Any advice for those building a coastal home on Rangitahi?
My advice for building new would be to be clear around your brief. Focus on this and have some core objectives. In design always ask "is this adding to, or taking away from our objectives".

Mt Maunganui. Goodchild by ata & Tui's Nest by ata .
ata is a specialist architectural practice committed to the creation of sustainable and practical design solutions. They are a multi-award winning firm based in Mt Maunganui. Find more of their projects here, or get in touch here if you're interested in working with them on your coastal Rangitahi home.


.svg)





































































































.svg)