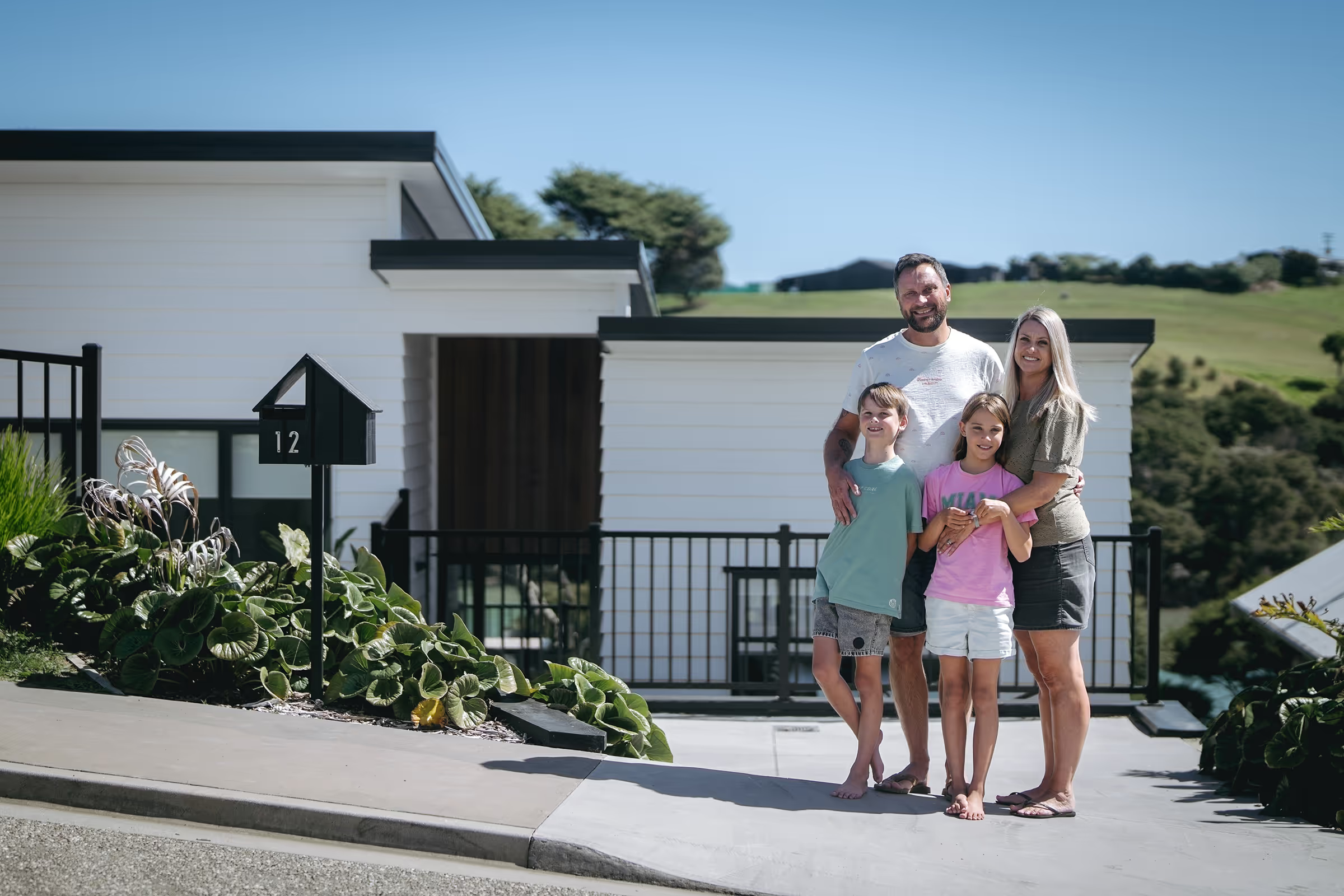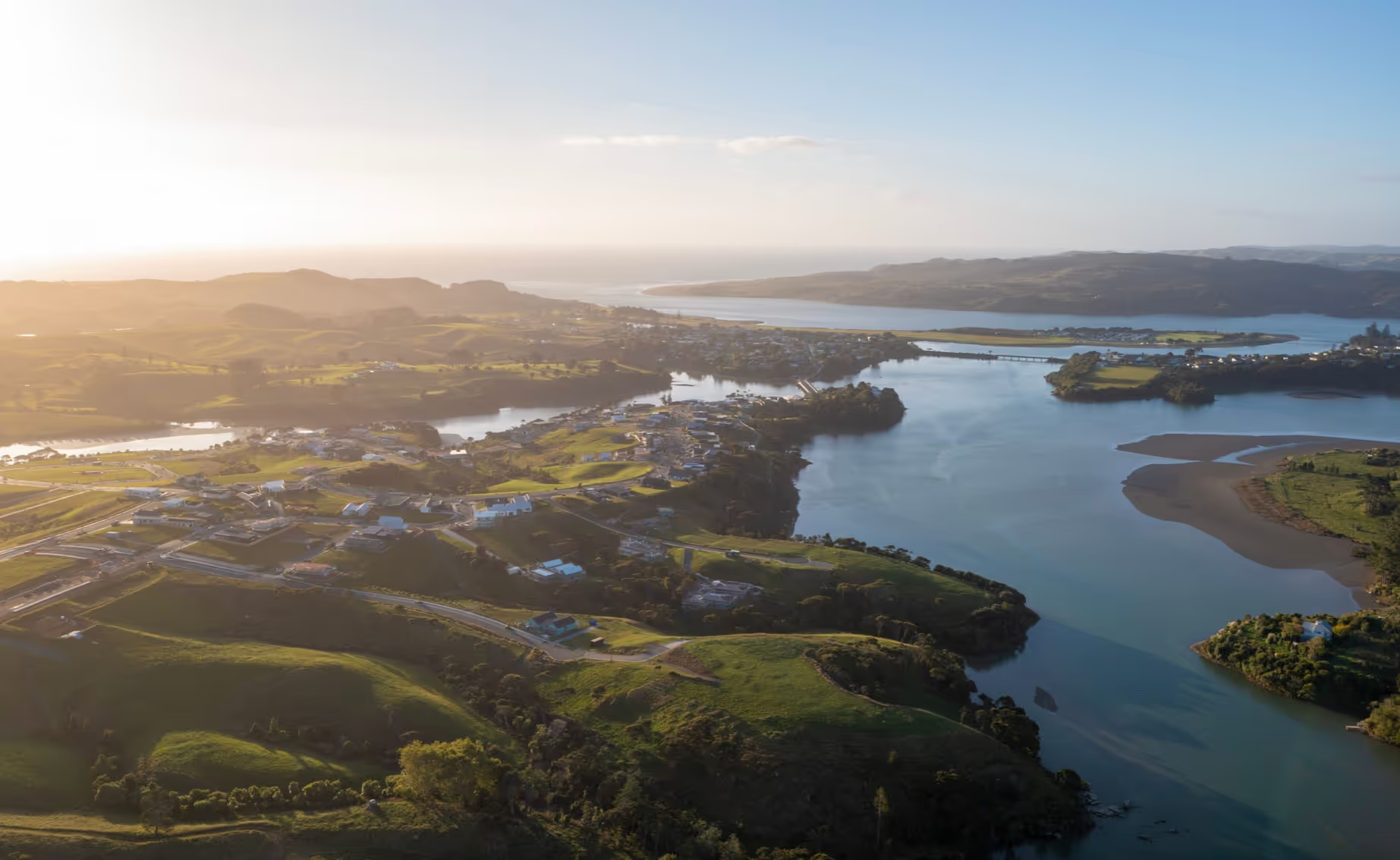Rangitahi Designer series: Architecture Bureau
Architecture Bureau are a design firm based in Hamilton, where they believe people are at the heart of design. Their practice is very much inspired by developing innovative ideas that are generated from the positive relationships with their clients. We recently received a beautiful, functional design for a sloped site on the peninsula by Architecture Bureau (featured), and so spoke with head Architect Evan Mayo about the design and the inspiration behind it...
Tell us a bit about your design practice at Architecture Bureau, what makes a house a home to you?
We believe the key to making any house a home is meeting the needs of the home’s occupants as people are at the heart of any design, no matter what the building type or function.
A home is more than just “aesthetics”; a home needs to be safe and dry, practical, functional and easy to live in.
Facing this challenge is what inspires and motivates us to deliver a home to our clients. To achieve this, we believe the creation of a successfully designed home is not a solitary stoke of genius, but the result of a process that involves early ideas with our clients which are tested, discussed, drawn and modelled, and then re-considered and re-developed to create a unique project that suits the brief and budget.

What was the inspiration behind your design for Lot 162 on Rangitahi?
Lot 162 is particularly steep, so during our initial conceptual discussions with our client, we expressed a desire that the house use the slope as asset. The subsequent concept design which we presented to our clients reflected three design characteristics resulting from the site’s topography.
Design Characteristic One; was to minimise the overall bulk and form of the building, by arranging the home up the site as a series of smaller forms. This eliminates the traditional strategy of stacking a house one floor above the other trying to avoid the slope which results in one side of the house being two stories high with a basement or subfloor walls and the other side of the house being single storey. This is a common strategy seen around some of the other new subdivisions around Raglan.
Design Characteristic Two; was to create outdoor spaces between the smaller building forms to avoid first floor decks where outdoor living spaces are in the air and divorced from direct or convenient connection to ground level outdoor spaces.
Design Characteristic Three; was to use the design of the smaller building forms arranged up the slope so the overall design of the home did not require a resource consent or neighbours’ approval for possible daylight plane or building height infringements.
How did you make the most of the views from the site?
Our conceptual approach to separate the building into smaller forms, also provided us with opportunities to move parts of the home further up the slope to obtain better views without requiring first floor decks or generating infringements with daylight planes and maximum building height limit.
We also believe it was important to consider where the relationship of these views are to the proposed building. In the case of Lot 162, the views are towards the north over the road occupied by vehicles and pedestrians. Potential outdoor spaces and open areas of glazing to internal spaces which are orientated towards these views would experience a loss of visual and audible privacy from the road. However, our design approach to separate the building into smaller forms, also provided us with the opportunity to use the lower building form to shelter the outdoor living area and control the view. Therefore, our design maintains, the views of the harbour and head land beyond but also removes any direct view to the road from the road by vehicles and pedestrians.

What are your chosen materials for the home and why?
We consider and review material selections with our clients for each specific project, typically on the basis of suitability for location, initial material supply and installation costs and short and long-term maintenance requirements. For Lot 162 minimising maintenance has been a key consideration, particularly where maintenance at height may be required. But more importantly, with our clients, we have made material selections that we consider assist to visually reduce the bulk of the building, while also providing our clients with good long-term durability for the coastal environment that Rangitahi requires.
What have you enjoyed about designing on Rangitahi?
We don’t often have to deal with sloping sites in the same manner that one would find elsewhere in the country, so we have enjoyed the challenge of working through conceptual ideas of how to functionally arrange a home on these steep sites, without requiring planning permission or make design compromises.
While the Rangitahi Design Guidelines exist to provide a benchmark of the standard of home required at Rangitahi, we have also appreciated working with Rangitahi team, and their willingness to work with us and our clients around aspects of our design ideas, that may not align with the design guidelines.
Are you working on any other designs for Rangitahi?
We currently have two other projects in Rangitahi that we are currently working on, which are in their early design stages. Both of these projects are located on steep sections, so it will be interesting to engage in design dialogue with these clients and see what design this dialogue generates.
We look forward to seeing all of these amazing designs come to life on the peninsula! You can find more work by Architecture Bureau on their website here, where you can get in touch for design enquiries.


.svg)





































































































.svg)