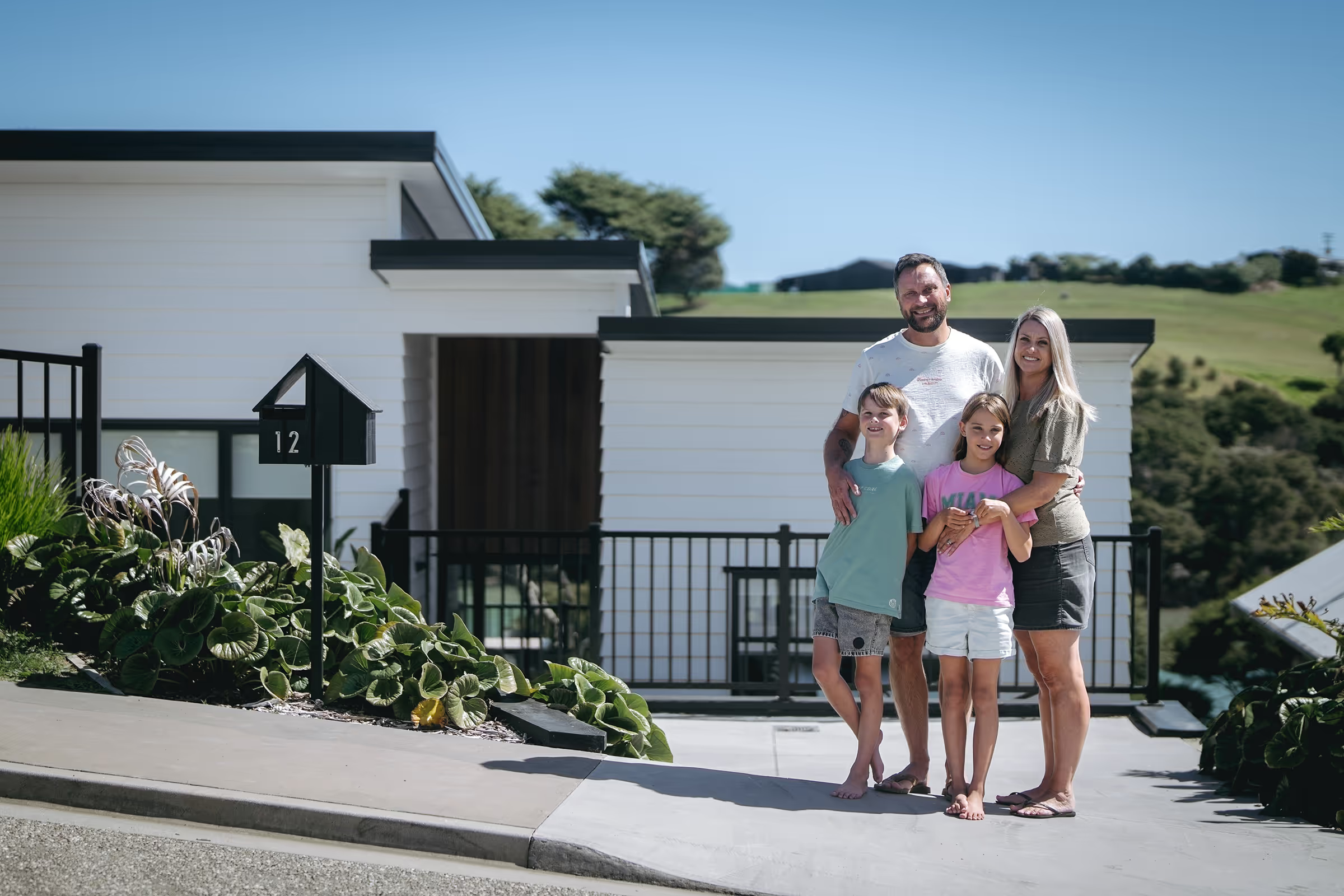Design Guideline Series: The art of the entranceway
There is an art to creating a successful entranceway to a home. We have gathered some ideas to create an entrance, that is friendly, connects with your landscaping and meets all those practical elements a front entrance needs as well as hitting that 'Coastal Raglan' style. The entrance to your home is a statement area of a home, what your guests will see first when they visit and for those that are house proud, a design opportunity to reflect your personal style and the style of your home.
Whether you can see the front door from the road frontage or not, there are many ways to create an entranceway that adds character and a friendly vibe to the neighbourhood. Let's take a look at what architects around New Zealand are designing and get inspired! Makers of Architecture design homes that reflect and respect the New Zealand environment they sit within. They have an honest, simple yet thoughtful look and feel. We love this oversized front door pictured below made with natural timber, almost like you are entering the old wool shed on the farm! Simple timber steps and a concrete pathway create a practical and neat approach to this home 'Matakahi' located in Mangawhai.
This home has a really bach-y, homely vibe check out more on the Makers of Architecture website.

Red Architecture are not unfamiliar with the Rangitahi peninsula, having already designed a number of homes here, and they sure know how to make an entrance. We love their use of texture in this entranceway, blending timber, block work and concrete with simple planting and natural elements.
The white pebbles add texture and blend well with the natural colour scheme.
The enclosed doorway also helps to blur the boundaries between indoor and outdoor spaces.

Studio 2 Architects have created a dramatic entranceway in this Omaha Bach, surrounded by a well planted coastal courtyard full of bamboo, jasmine, ferns and palm trees. The block work & timber fencing lined with jasmine helps to create a soft entrance into the home, along with the timber decking extended out to the stairway.
A beautiful, well thought out entranceway that really sets the scene of this coastal home.

This South Island home by Kerr Ritchie Architects has used a dramatic entranceway to offset the simple box shape design. We love the floor to ceiling inset entryway clad in natural stained timber, a real statement entrance that connects with the landscape and offers a nice contrast to the black stained exterior. A covered entryway like this is welcoming and the perfect transition from outside in.


Strachan Group Architects, based in Auckland, know how to create a subtle yet welcoming entranceway that blends well with its surrounds, as seen in this rural retreat. The structured hedging frames the entrance, and blends it in with the natural environment. As well as the combination of grass and timber planks leading up to the covered, enclosed door. It's simple, subtle and well considered which creates a welcoming entranceway that shows the importance of planting, and encourages a friendly welcoming to visitors.


.svg)





































































































.svg)