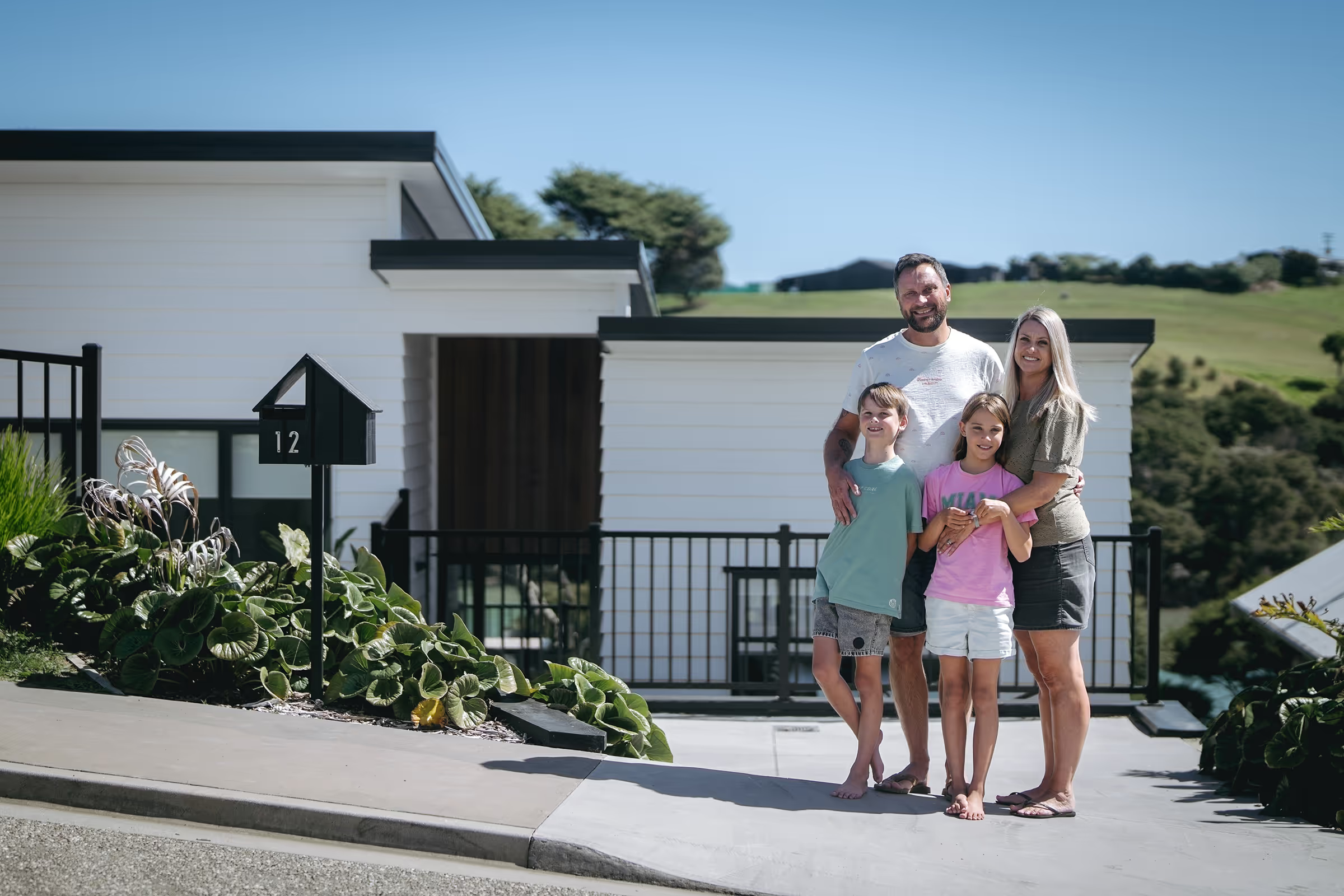The Design Review Process: What's Involved?
The Rangitahi Design Guidelines control the architectural and development quality, including the landscape design for all lots on the peninsula. The advice and ideas as a result of this process are really valuable and contribute to developing each lot successfully.The Design Review Process is the process where the designs for each lot are submitted, reviewed and approved by a Panel.
The Design Review Panel is made up of Jonathan Broekhuysen (Director of Adapt Studio) and Sophie Laity (Marketing Manager of Rangitahi). The Design Review Panel receive designs in two stages - Concept design (stage 1) and Developed design (Stage 2). There is a set fee of $350+gst for each stage of the process which is billed directly to the section owner, however the designer or architect can manage the review for their client and communicate directly with the design review panel throughout each stage of the process.It is necessary for all sections to obtain approval from the DRP before beginning construction onsite. At the discretion the DRP, a meeting with the applicant may be necessary, but otherwise a simple advice note identifying any issues in the following categories will be provided.
FUNDAMENTAL — The application has design issues fundamental to its approval. Approval is not given and the issues need to be addressed and the applicant re-apply for approval of the design at the same design stage. SIGNIFICANT — The Design Review Panel believes the design has significant issues and these need to be addressed at the next stage of the Design Review Panel process. OTHER ISSUES — The Design Review Panel provides comment on ways the design can be improved. The design is approved but the applicant is encouraged to take the panel’s comments on board.


What's included in a submission?



Submission checklist
Stage one - Concept design
All drawings provided are to be A3 CAD plans, at an approved scale.
- PRELIMINARY SITE PLAN - With setbacks, contours, house and garage footprints, entrance path and driveway, living court and service area.
- PRELIMINARY FLOOR PLAN
- PRELIMINARY ELEVATIONS - Materials and finishes to be labeled on all elevations.
- PRELIMINARY LANDSCAPE PLAN - A draft plan indicating ‘zones’ of garden beds and trees, a plant palette indicating the style of garden, images representing materials and/or built structures, i.e. fence design, decking, retaining, hard surface materials.
- PRELIMINARY MATERIALS, COLOURS AND FINISHES SCHEDULE
- LIST OF ALL NON-COMPLIANCES - It is the designer’s responsibility to provide a list of all non-compliance issues with the Rules and Design Guidelines.
- HOMESTAR CHECKLIST - All houses must be designed and built to reach a minimum of 6 stars using the New Zealand Green building Council Homestar rating system. Official certification of homes is optional. The 6 star check list can be found HERE.
Stage two — Developed design
All drawings provided are to be A3 CAD plans, at an approved scale.
- SITE PLAN - With setbacks, contours, house and garage footprints, entrance path and driveway, living court and service area.
- FLOOR PLAN
- ELEVATIONS - Materials and finishes to be labeled on all elevations
- 3D RENDERED IMAGES - A3 full colour, high quality renders, based on a 3D computer generated model of the house and front yard landscape design including fencing.
- LANDSCAPE PLAN - A professionally produced comprehensive landscaping plan is required for the entire lot representing plant species and sizes and also colours, styles and finishes of all hard surfaces, fencing and mailbox design.
- MATERIALS, COLOURS AND FINISHES SCHEDULE - Materials, colours and finishes of all exterior finishes shall be nominated and final at this stage.
- LIST OF ALL NON - COMPLIANCES - It is the designer’s responsibility to provide a list of all non-compliance issues with the Rules and Design Guidelines.
Download the Design guidelines

.svg)





































































































.svg)