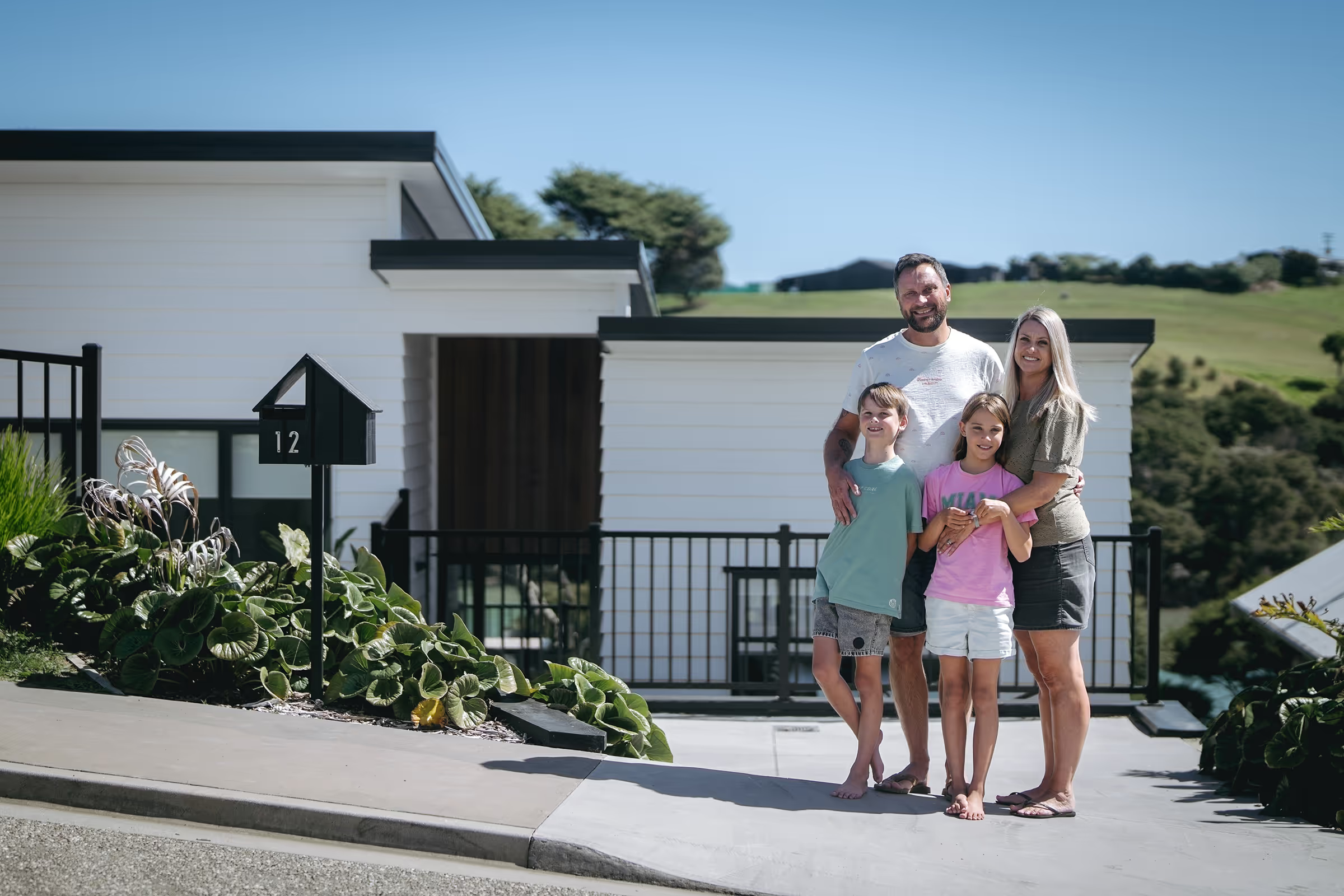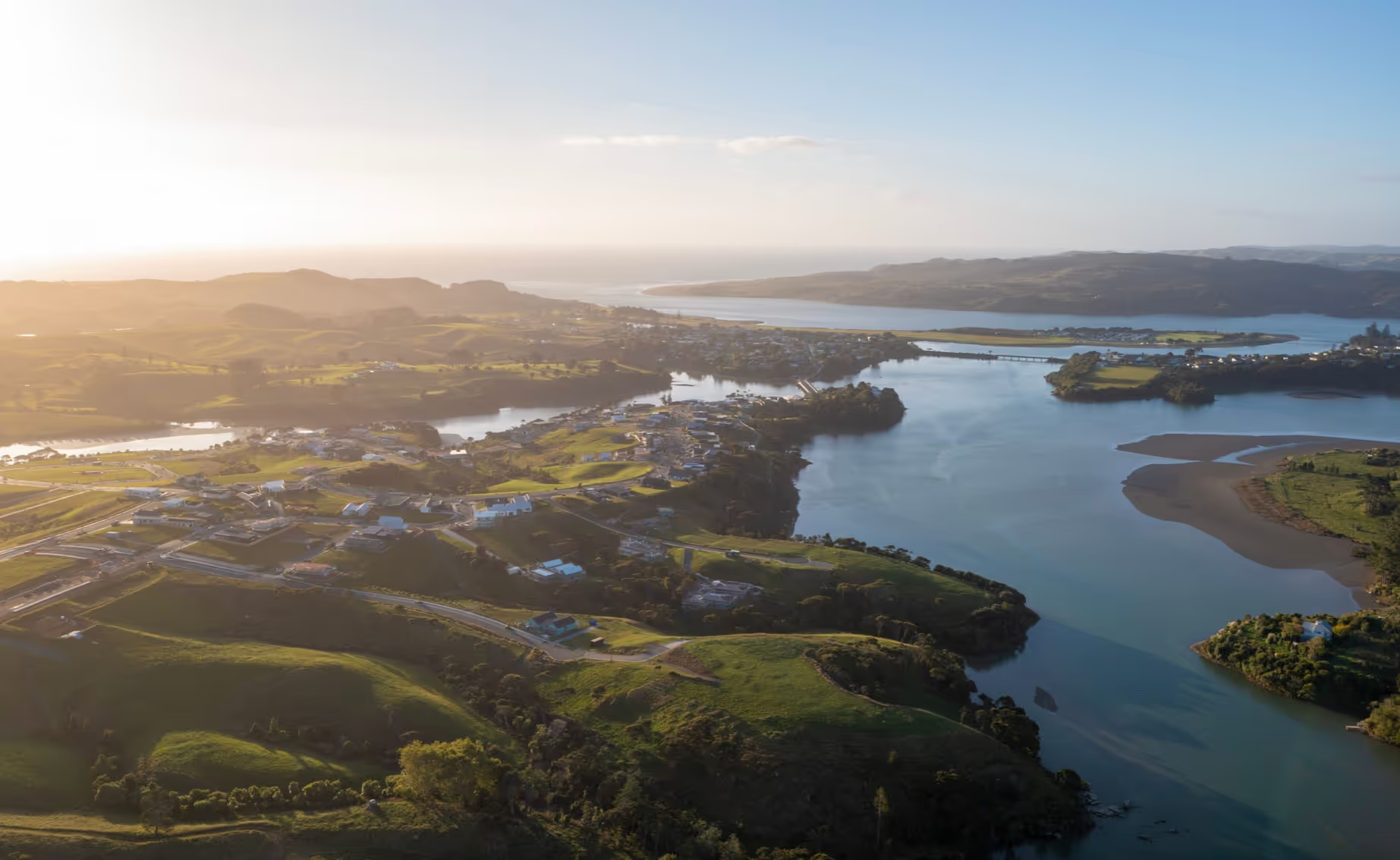Up and coming New Zealand Architect
We have interviewed up and coming New Zealand Architect Georgia Peacocke, who has recently taken part in the ArchEngBuild 2018 competition which was held at Victoria University School of Architecture in Wellington on the 4-6th July 2018.
With just three days to come up with a design for a multi-generational medium density housing development, Georgia and her two team mates produced the concept, 'Tupu - an adaptable living community'.
Georgia is the Daughter of Mathew Peacocke, David Peacocke's brother, so we are a bit proud of her. Here are some details about her experience with the competition and little more about the concept 'Tupu'.
What was the brief for the ArchEngBuild2018?
ArchEngBuild is a three day, intense design challenge that was held in Wellington this year. Around 30 students from across the country, from three different disciplines being architecture, engineering and construction managers are put into groups of three, with one student from each retrospective discipline to work collaboratively on a brief. This years brief was to create a medium density housing scheme that was innovative, multi-generational and future-thinking for the capital. It was all about finding solutions to the current housing shortage and to address the needs of a growing population.
Can you tell us a little bit about your entry ‘Tupu’?
Our project ‘Tupu’, which means to grow and evolve over time, was about creating an adaptable design that can cater for the needs of different households over time allowing for an element of future-proofing. Our concept was a modular design with an exposed load-bearing skeleton frame that consisted of timber glulam elements. Our intention was to create a natural framework that would allow free layout of modular dwellings within, that would also give a flexible building structure that could accommodate the changing needs of the residents. These modules within the frame are arranged in irregular, offset forms whilst having the ability to take away or add on extra modules and be reconfigured dependent on the family size and users needs.
What was your inspiration?
We actually took quite a while (most the first day) to really define our design and our vision for the challenge. Our initial inspiration was the traditional architecture in the streets of Mexico. The colourful and individuality within each dwelling that although they are directly side-by-side, are still effective in creating a sense of place and home to such high density. We wanted to create a medium density community that is not just concrete blocks jammed onto a site, but to give individuality and adaptability to each dwelling and to create a sense of home.
How many people in your team and what are their skills / qualitfications?
There were three people that made up our team, Liam Crawford (AUT – Architectural Engineer) and Monica Varrie (Unitec – Construction Manager) and myself (Victoria University of Wellington – Architect). All three of us are in our final year.
Do you see developments like this happening in Wellington in the near future?
I think our design is extreme, and is not feasible in the near future. Although there has been examples built before overseas I don’t think our industry is quite ready for such a scheme. However, I think the future should be designing for impermanence and housing that can be adapted, changed, and even reassembled and relocated. I believe this will really add value and help with our housing in the future of New Zealand.




How cool would it be to design something similar within Rangitahi in the future! We like the idea of multi-generation community living complex.

.svg)





































































































.svg)